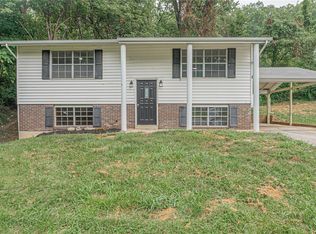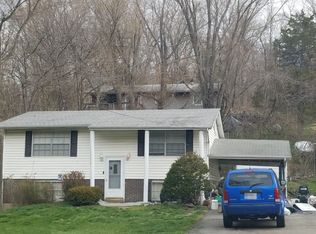Closed
Listing Provided by:
Robert B Mays 618-310-6767,
ReeceNichols Real Estate
Bought with: Hemrick Realty, L.L.C.
Price Unknown
5916 Old Little Antire Rd, High Ridge, MO 63049
7beds
1,152sqft
Single Family Residence
Built in 1970
10,018.8 Square Feet Lot
$132,000 Zestimate®
$--/sqft
$2,126 Estimated rent
Home value
$132,000
$116,000 - $149,000
$2,126/mo
Zestimate® history
Loading...
Owner options
Explore your selling options
What's special
* New Listing *
Looking for your next flip or fixer upper, this is the one.
Little TLC this investment property will take you to the next level.
Located seconds from Highway 30. Slightly tucked away for peace and relaxation.
Tons of Potential. The dynamics of the this house has many options to increase the value.
EXAMPLE:
Such as a walkout basement, to a poured stamped patio the wraps around to the back of the house.
Restoring the back deck overlooking a beautiful yard with a nice jacuzzi, you can slip in right underneath the deck.
_________________________________________________________________________________________________
A great Investment for a even bigger great return.
The location is absolutely amazing, neighborhood that provides peace and quite.
A large yard to enjoy with your family as well as those exciting barbeques with friends.
Call now to make your appointment, to bring this house back to life.
The property is being sold as-is
Zillow last checked: 8 hours ago
Listing updated: April 28, 2025 at 05:25pm
Listing Provided by:
Robert B Mays 618-310-6767,
ReeceNichols Real Estate
Bought with:
Bill F Hemrick, 2006005146
Hemrick Realty, L.L.C.
Source: MARIS,MLS#: 24034053 Originating MLS: St. Louis Association of REALTORS
Originating MLS: St. Louis Association of REALTORS
Facts & features
Interior
Bedrooms & bathrooms
- Bedrooms: 7
- Bathrooms: 2
- Full bathrooms: 2
- Main level bathrooms: 1
- Main level bedrooms: 3
Primary bedroom
- Level: Main
- Area: 120
- Dimensions: 10x12
Bedroom
- Features: Floor Covering: Wood, Wall Covering: Some
- Level: Main
- Area: 120
- Dimensions: 12x10
Bedroom
- Features: Floor Covering: Wood, Wall Covering: Some
- Level: Main
- Area: 99
- Dimensions: 11x9
Bedroom
- Features: Floor Covering: Concrete, Wall Covering: None
- Level: Lower
- Area: 385
- Dimensions: 35x11
Bonus room
- Features: Floor Covering: Concrete, Wall Covering: None
- Level: Lower
- Area: 132
- Dimensions: 12x11
Kitchen
- Features: Floor Covering: Wood, Wall Covering: Some
- Level: Main
- Area: 170
- Dimensions: 17x10
Laundry
- Features: Floor Covering: Concrete, Wall Covering: Some
- Level: Lower
- Area: 136
- Dimensions: 17x8
Living room
- Features: Floor Covering: Wood, Wall Covering: Some
- Level: Main
- Area: 225
- Dimensions: 15x15
Heating
- Propane
Cooling
- None
Appliances
- Included: Other, Electric Water Heater
Features
- Open Floorplan
- Doors: Sliding Doors
- Basement: Unfinished
- Has fireplace: No
- Fireplace features: None
Interior area
- Total structure area: 1,152
- Total interior livable area: 1,152 sqft
- Finished area above ground: 1,152
Property
Parking
- Total spaces: 1
- Parking features: Attached, Garage
- Attached garage spaces: 1
Features
- Levels: One
- Patio & porch: Screened
Lot
- Size: 10,018 sqft
- Dimensions: 110/89 x 116/96
Details
- Parcel number: 036.023.02001004
- Special conditions: Standard
Construction
Type & style
- Home type: SingleFamily
- Architectural style: Ranch
- Property subtype: Single Family Residence
Materials
- Vinyl Siding
Condition
- Year built: 1970
Utilities & green energy
- Sewer: Septic Tank
- Water: Public
Community & neighborhood
Location
- Region: High Ridge
- Subdivision: Los Amigos Villa
Other
Other facts
- Listing terms: Cash,Conventional
- Ownership: Private
- Road surface type: Concrete
Price history
| Date | Event | Price |
|---|---|---|
| 8/2/2024 | Sold | -- |
Source: | ||
| 7/1/2024 | Listing removed | -- |
Source: | ||
| 6/21/2024 | Listed for sale | $165,000+275%$143/sqft |
Source: | ||
| 10/22/2013 | Listing removed | $44,000$38/sqft |
Source: Callahan Five Star Realty #13056919 Report a problem | ||
| 10/11/2013 | Listed for sale | $44,000$38/sqft |
Source: Callahan Five Star Realty #13056919 Report a problem | ||
Public tax history
| Year | Property taxes | Tax assessment |
|---|---|---|
| 2025 | $1,147 +7.3% | $16,100 +8.8% |
| 2024 | $1,069 +0.5% | $14,800 |
| 2023 | $1,063 -0.1% | $14,800 |
Find assessor info on the county website
Neighborhood: 63049
Nearby schools
GreatSchools rating
- 7/10High Ridge Elementary SchoolGrades: K-5Distance: 0.6 mi
- 5/10Wood Ridge Middle SchoolGrades: 6-8Distance: 2.3 mi
- 6/10Northwest High SchoolGrades: 9-12Distance: 7.4 mi
Schools provided by the listing agent
- Elementary: High Ridge Elem.
- Middle: Northwest Valley School
- High: Northwest High
Source: MARIS. This data may not be complete. We recommend contacting the local school district to confirm school assignments for this home.
Get a cash offer in 3 minutes
Find out how much your home could sell for in as little as 3 minutes with a no-obligation cash offer.
Estimated market value$132,000
Get a cash offer in 3 minutes
Find out how much your home could sell for in as little as 3 minutes with a no-obligation cash offer.
Estimated market value
$132,000

