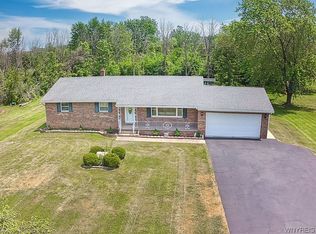Closed
$262,500
5916 Miller Rd, Niagara Falls, NY 14304
3beds
1,372sqft
Single Family Residence
Built in 1965
0.32 Acres Lot
$-- Zestimate®
$191/sqft
$2,141 Estimated rent
Home value
Not available
Estimated sales range
Not available
$2,141/mo
Zestimate® history
Loading...
Owner options
Explore your selling options
What's special
Welcome to this wonderful Town of Lewiston home with tremendous curb appeal! Substantial lot with a park like setting also offers beauty and privacy. Situated in the Town of Lewiston within the Wheatfield school district. This one owner home has beautiful hardwood flooring under living room and dining room carpeting , expected to be in perfect condition as the hardwood floors are in the bedrooms upstairs. Large living room and formal dining. Eat in kitchen leads to 17 x 9 florida room. Laundry room is just a few steps off the kitchen. Den located across from laundry area. Den could also serve as a 4th bedroom or office. Finished rec room in basement with dry bar and wood burning fireplace. Large workshop in basement as well. 2 full baths. Concrete patio off back for entertaining family and friends . 1 car attached garage. Home has been maintained quite well but does need some updating.
This property is an estate and Sold in as is condition. Showings begin immediately. As per seller: In the event there are offers they are all due Monday July 7th at Noon.
Zillow last checked: 8 hours ago
Listing updated: September 26, 2025 at 01:16pm
Listed by:
Gail M Ventry gventry@ventryrealestate.com,
Ventry Real Estate LLC
Bought with:
Alexander Ackley, 10401307202
Keller Williams Realty WNY
Source: NYSAMLSs,MLS#: B1618738 Originating MLS: Buffalo
Originating MLS: Buffalo
Facts & features
Interior
Bedrooms & bathrooms
- Bedrooms: 3
- Bathrooms: 2
- Full bathrooms: 2
- Main level bathrooms: 1
Bedroom 1
- Level: Second
- Dimensions: 16.00 x 11.00
Bedroom 2
- Level: Second
- Dimensions: 14.00 x 12.00
Bedroom 3
- Level: Second
- Dimensions: 12.00 x 10.00
Bedroom 4
- Level: Lower
- Dimensions: 12.00 x 11.00
Dining room
- Level: First
- Dimensions: 12.00 x 11.00
Kitchen
- Level: First
- Dimensions: 17.00 x 12.00
Living room
- Level: First
- Dimensions: 20.00 x 13.00
Other
- Level: First
- Dimensions: 17.00 x 9.00
Heating
- Gas, Baseboard, Hot Water
Appliances
- Included: Dryer, Electric Oven, Electric Range, Gas Water Heater, Refrigerator, Washer
Features
- Dry Bar, Den, Separate/Formal Dining Room, Entrance Foyer, Eat-in Kitchen, Separate/Formal Living Room, Pantry, Workshop
- Flooring: Carpet, Hardwood, Tile, Varies
- Basement: Full,Partially Finished,Sump Pump
- Number of fireplaces: 1
Interior area
- Total structure area: 1,372
- Total interior livable area: 1,372 sqft
Property
Parking
- Total spaces: 1
- Parking features: Attached, Garage, Garage Door Opener
- Attached garage spaces: 1
Features
- Levels: Two
- Stories: 2
- Patio & porch: Open, Patio, Porch
- Exterior features: Concrete Driveway, Patio
Lot
- Size: 0.32 Acres
- Dimensions: 80 x 175
- Features: Rectangular, Rectangular Lot, Residential Lot
Details
- Parcel number: 2924891310080001016000
- Special conditions: Estate
Construction
Type & style
- Home type: SingleFamily
- Architectural style: Colonial
- Property subtype: Single Family Residence
Materials
- Vinyl Siding, Copper Plumbing
- Foundation: Poured
- Roof: Asphalt
Condition
- Resale
- Year built: 1965
Utilities & green energy
- Electric: Fuses
- Sewer: Connected
- Water: Connected, Public
- Utilities for property: Sewer Connected, Water Connected
Community & neighborhood
Location
- Region: Niagara Falls
Other
Other facts
- Listing terms: Cash,Conventional
Price history
| Date | Event | Price |
|---|---|---|
| 9/26/2025 | Sold | $262,500-2.7%$191/sqft |
Source: | ||
| 7/8/2025 | Pending sale | $269,900$197/sqft |
Source: | ||
| 6/28/2025 | Listed for sale | $269,900$197/sqft |
Source: | ||
Public tax history
| Year | Property taxes | Tax assessment |
|---|---|---|
| 2024 | -- | $93,800 |
| 2023 | -- | $93,800 |
| 2022 | -- | $93,800 |
Find assessor info on the county website
Neighborhood: 14304
Nearby schools
GreatSchools rating
- 5/10Colonial Village Elementary SchoolGrades: K-5Distance: 0.1 mi
- 6/10Edward Town Middle SchoolGrades: 6-8Distance: 2.8 mi
- 6/10Niagara Wheatfield Senior High SchoolGrades: 9-12Distance: 2.8 mi
Schools provided by the listing agent
- District: Niagara Wheatfield
Source: NYSAMLSs. This data may not be complete. We recommend contacting the local school district to confirm school assignments for this home.
