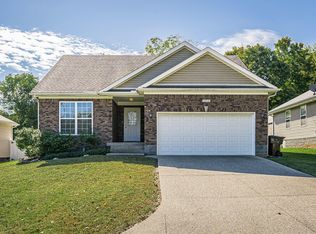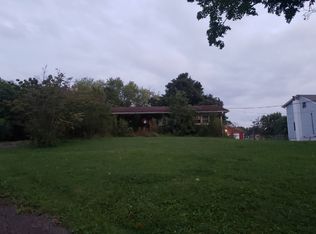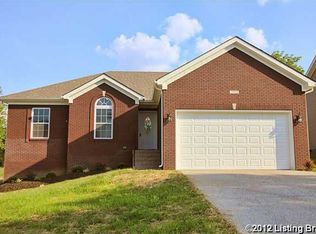Sold for $275,000
$275,000
5916 E Manslick Rd, Louisville, KY 40219
3beds
1,379sqft
Single Family Residence
Built in 2007
10,018.8 Square Feet Lot
$-- Zestimate®
$199/sqft
$1,871 Estimated rent
Home value
Not available
Estimated sales range
Not available
$1,871/mo
Zestimate® history
Loading...
Owner options
Explore your selling options
What's special
The well-designed floor plan features a welcoming interior and includes generous living spaces and vaulted ceilings. Make memories in this great kitchen, which includes a large center island and brand-new Samsung appliance package. Retreat to the comfortably sized primary suite with trey ceiling and accent lighting. The ensuite bathroom features a separate shower, Jacuzzi tub and double sinks. Adding appeal to the home are beautifully maintained laminate floors throughout the main living spaces. Unwind or entertain in the backyard that comes complete with a covered deck and storage building that will remain with the home. Lots of space for gatherings and outdoor entertainment. Featuring just the active atmosphere you are looking for. A super-convenient location in a desirable neighborhood, a short drive to Highview park with sports facilities. This home is so conveniently located to great shopping, department stores, specialty stores and dining areas. You are an easy drive from everything you need. Don't miss out on owning this fabulous home. Schedule your private tour today.
Zillow last checked: 8 hours ago
Listing updated: January 27, 2025 at 07:41am
Listed by:
Robin M Cole 502-644-0948,
RE/MAX Executive Group, Inc.
Bought with:
Casey A Perkins, 222213
First Saturday Real Estate
Source: GLARMLS,MLS#: 1656901
Facts & features
Interior
Bedrooms & bathrooms
- Bedrooms: 3
- Bathrooms: 2
- Full bathrooms: 2
Primary bedroom
- Level: First
Bedroom
- Level: First
Bedroom
- Level: First
Primary bathroom
- Description: DOUBLE VANITY
- Level: First
Full bathroom
- Level: First
Dining area
- Level: First
Kitchen
- Description: ISLAND
- Level: First
Living room
- Description: LAMINATE FLOORING
- Level: First
Heating
- Heat Pump
Cooling
- Central Air
Features
- Basement: None
- Has fireplace: No
Interior area
- Total structure area: 1,379
- Total interior livable area: 1,379 sqft
- Finished area above ground: 1,379
- Finished area below ground: 0
Property
Parking
- Total spaces: 2
- Parking features: Attached, Entry Front
- Attached garage spaces: 2
Features
- Stories: 1
- Patio & porch: Patio
Lot
- Size: 10,018 sqft
Details
- Parcel number: 065302490000
Construction
Type & style
- Home type: SingleFamily
- Architectural style: Ranch
- Property subtype: Single Family Residence
Materials
- Vinyl Siding, Brick
- Foundation: Crawl Space, Concrete Perimeter
- Roof: Shingle
Condition
- Year built: 2007
Utilities & green energy
- Sewer: Septic Tank
- Water: Public
Community & neighborhood
Location
- Region: Louisville
- Subdivision: Other
HOA & financial
HOA
- Has HOA: No
Price history
| Date | Event | Price |
|---|---|---|
| 4/22/2024 | Sold | $275,000$199/sqft |
Source: | ||
| 3/23/2024 | Pending sale | $275,000$199/sqft |
Source: | ||
| 3/20/2024 | Listed for sale | $275,000-3.5%$199/sqft |
Source: | ||
| 10/2/2023 | Listing removed | -- |
Source: | ||
| 9/20/2023 | Listed for sale | $285,000$207/sqft |
Source: | ||
Public tax history
| Year | Property taxes | Tax assessment |
|---|---|---|
| 2013 | $1,575 | $157,500 |
| 2010 | $1,575 | $157,500 |
| 2009 | $1,575 | $157,500 |
Find assessor info on the county website
Neighborhood: Highview
Nearby schools
GreatSchools rating
- 4/10Wilt Elementary SchoolGrades: PK-5Distance: 1.4 mi
- 2/10Marion C. Moore SchoolGrades: 6-12Distance: 1.4 mi
Get pre-qualified for a loan
At Zillow Home Loans, we can pre-qualify you in as little as 5 minutes with no impact to your credit score.An equal housing lender. NMLS #10287.


