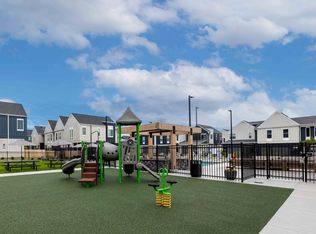ANOTHER LISTING FROM SEAN CLARK @ RENTERS WAREHOUSE. This wonderful 5BD 3.5BA home is located in the heart of Plymouth and in the Wayzata School District. Large kitchen overlooks a large living room. Enjoy the outdoors minus the bugs with the screened in porch! 4 bedrooms located on the top floor along with a loft. Master bedroom with private en suite and walk-in closet. Finished basement with a bar and 2nd living room. Tons of storage space, 5th bedroom and 4th bathroom also located in the basement. Renters are responsible for all utilities and lawn/snow. Pets are allowed with a pet deposit.
Application Fee - $60 (one-time for each applicant over the age of eighteen)
Lease Administration Fee - $199.00 (one-time)
Processing Fee 1% of Monthly Rent (monthly recurring)
Tenant Pays all utilities.
Pet Deposit of $500.
Resident is responsible for lawn and snow. The monthly rent reflected in the listing is inclusive of a monthly rent credit in the amount of $100 in exchange for resident providing lawn and snow services.
House for rent
$3,995/mo
5915 Terraceview Ln N, Plymouth, MN 55446
5beds
3,900sqft
Price is base rent and doesn't include required fees.
Single family residence
Available Sun Jun 15 2025
Cats, dogs OK
Central air, ceiling fan
In unit laundry
3 Parking spaces parking
Forced air, fireplace
What's special
Screened in porchTons of storage spaceLarge kitchenWalk-in closet
- 15 days
- on Zillow |
- -- |
- -- |
Travel times
Facts & features
Interior
Bedrooms & bathrooms
- Bedrooms: 5
- Bathrooms: 4
- Full bathrooms: 3
- 1/2 bathrooms: 1
Rooms
- Room types: Dining Room
Heating
- Forced Air, Fireplace
Cooling
- Central Air, Ceiling Fan
Appliances
- Included: Dishwasher, Dryer, Microwave, Range Oven, Refrigerator, Stove, Washer
- Laundry: In Unit
Features
- Ceiling Fan(s), Storage, Walk In Closet, Walk-In Closet(s)
- Flooring: Hardwood
- Has fireplace: Yes
Interior area
- Total interior livable area: 3,900 sqft
Property
Parking
- Total spaces: 3
- Details: Contact manager
Features
- Exterior features: Heating system: ForcedAir, High Ceilings, No Utilities included in rent, Stainless Steel Appliances, Walk In Closet
Lot
- Size: 10,585 sqft
Details
- Parcel number: 0411822230028
Construction
Type & style
- Home type: SingleFamily
- Property subtype: Single Family Residence
Condition
- Year built: 2007
Utilities & green energy
- Utilities for property: Cable Available
Community & HOA
Location
- Region: Plymouth
Financial & listing details
- Lease term: Contact For Details
Price history
| Date | Event | Price |
|---|---|---|
| 5/28/2025 | Price change | $3,995-7.1%$1/sqft |
Source: Zillow Rentals | ||
| 5/20/2025 | Listed for rent | $4,300$1/sqft |
Source: Zillow Rentals | ||
| 12/30/2019 | Sold | $488,000-2.4%$125/sqft |
Source: | ||
| 11/30/2019 | Listed for sale | $500,000$128/sqft |
Source: Edina Realty, Inc., a Berkshire Hathaway affiliate #5330401 | ||
| 11/30/2019 | Pending sale | $500,000$128/sqft |
Source: Edina Realty, Inc., a Berkshire Hathaway affiliate #5330401 | ||
![[object Object]](https://photos.zillowstatic.com/fp/3630d062caf57a5dc8d1898482e5607e-p_i.jpg)
