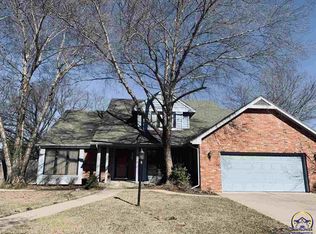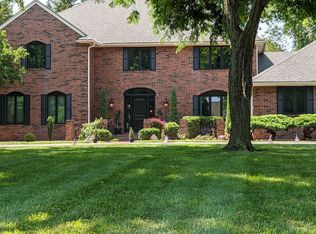Sold on 06/27/23
Price Unknown
5915 SW 34th Ter, Topeka, KS 66614
4beds
3,564sqft
Single Family Residence, Residential
Built in 1975
2.04 Acres Lot
$417,400 Zestimate®
$--/sqft
$2,707 Estimated rent
Home value
$417,400
$380,000 - $455,000
$2,707/mo
Zestimate® history
Loading...
Owner options
Explore your selling options
What's special
This classic and elegant Washburn Rural 5 Bd/ 3 Bath home sit on a lovely +/- 2.04 wooded acres close to town. Features include a spacious formal living with stunning fireplace, beautiful hardwood floors, beautiful kitchen, main floor living with a bedroom and laundry on the main, and a Harry Potter closet under the stairs. This home is made for entertaining, from the brilliant outdoor areas to the basement, recreation & bar. Outdoor space features a raised and fenced garden, oversized covered patio, amazing tree house and tennis court. (perfect base for an outbuilding) Don't let this stunning home pass you by! IT WILL NOT LAST LONG!!!!
Zillow last checked: 8 hours ago
Listing updated: June 27, 2023 at 01:14pm
Listed by:
Patrick Habiger 785-969-6080,
KW One Legacy Partners, LLC
Bought with:
Patrick Habiger, 00051888
KW One Legacy Partners, LLC
Source: Sunflower AOR,MLS#: 228924
Facts & features
Interior
Bedrooms & bathrooms
- Bedrooms: 4
- Bathrooms: 3
- Full bathrooms: 3
Primary bedroom
- Level: Upper
- Area: 289.52
- Dimensions: 15.4 x 18.8
Bedroom 2
- Level: Main
- Area: 136.22
- Dimensions: 13.9 x 9.8
Bedroom 3
- Level: Upper
- Area: 210.09
- Dimensions: 14.9 x 14.1
Bedroom 4
- Level: Upper
- Area: 194.58
- Dimensions: 13.8 x 14.1
Other
- Area: 125.28
- Dimensions: 11.6 x 10.8
Dining room
- Level: Main
- Area: 179.71
- Dimensions: 17.28 x 10.4
Family room
- Level: Basement
- Dimensions: 26.2 x 17.4 + 14.9 x 12.7
Kitchen
- Level: Main
- Area: 174
- Dimensions: 15 x 11.6
Laundry
- Level: Main
Living room
- Level: Main
- Dimensions: 27.6 x 13.9 + 14.9 x 12.8
Heating
- Natural Gas
Cooling
- Central Air
Appliances
- Included: Range Hood, Oven, Dishwasher, Refrigerator, Water Softener Owned
- Laundry: Main Level, Separate Room
Features
- Sheetrock, 8' Ceiling, High Ceilings
- Flooring: Hardwood, Ceramic Tile
- Windows: Storm Window(s)
- Basement: Sump Pump,Concrete,Full,Partially Finished
- Number of fireplaces: 2
- Fireplace features: Two, Insert, Recreation Room, Living Room, Basement
Interior area
- Total structure area: 3,564
- Total interior livable area: 3,564 sqft
- Finished area above ground: 2,964
- Finished area below ground: 600
Property
Parking
- Parking features: Attached, Extra Parking, Auto Garage Opener(s), Garage Door Opener
- Has attached garage: Yes
Features
- Levels: Two
- Patio & porch: Patio, Covered
- Exterior features: Tennis Court(s)
Lot
- Size: 2.04 Acres
Details
- Additional structures: Shed(s)
- Parcel number: R60654
- Special conditions: Standard,Arm's Length
Construction
Type & style
- Home type: SingleFamily
- Property subtype: Single Family Residence, Residential
Materials
- Vinyl Siding
- Roof: Composition
Condition
- Year built: 1975
Utilities & green energy
- Water: Public
Community & neighborhood
Location
- Region: Topeka
- Subdivision: Baldwin Est
Price history
| Date | Event | Price |
|---|---|---|
| 6/27/2023 | Sold | -- |
Source: | ||
| 5/28/2023 | Pending sale | $445,000$125/sqft |
Source: | ||
| 5/25/2023 | Price change | $445,000-4.3%$125/sqft |
Source: | ||
| 5/5/2023 | Listed for sale | $465,000$130/sqft |
Source: | ||
Public tax history
| Year | Property taxes | Tax assessment |
|---|---|---|
| 2025 | -- | $50,311 +2% |
| 2024 | $7,813 +56.1% | $49,324 +54.8% |
| 2023 | $5,006 +8.7% | $31,855 +11% |
Find assessor info on the county website
Neighborhood: Foxcroft
Nearby schools
GreatSchools rating
- 6/10Farley Elementary SchoolGrades: PK-6Distance: 1 mi
- 6/10Washburn Rural Middle SchoolGrades: 7-8Distance: 3.2 mi
- 8/10Washburn Rural High SchoolGrades: 9-12Distance: 3.2 mi
Schools provided by the listing agent
- Elementary: Jay Shideler Elementary School/USD 437
- Middle: Washburn Rural Middle School/USD 437
- High: Washburn Rural High School/USD 437
Source: Sunflower AOR. This data may not be complete. We recommend contacting the local school district to confirm school assignments for this home.

