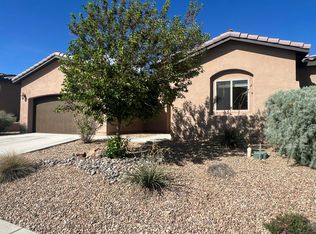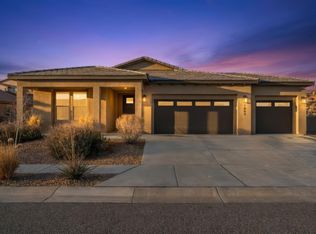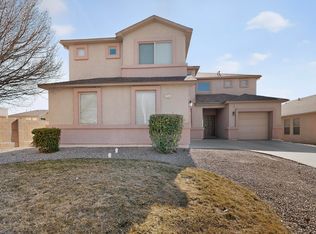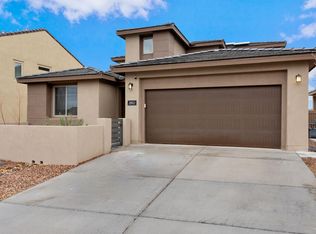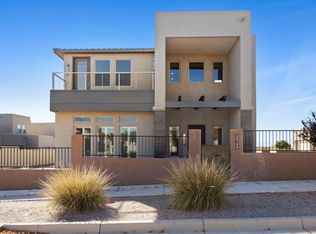This exceptional 5-bedroom, 3-bath home with a 3-car garage features an open floor plan and a beautiful kitchen equipped with a gas cooktop, microwave, large island, and walk-in pantry. The first-floor primary suite offers a walk-in closet and a spacious bathroom with dual sinks and an oversized shower. A guest bedroom and full bath are also conveniently located on the main level. Upstairs, you'll find a large loft, three additional bedrooms with mountain views, and another full bath. Home has a water softner.Located in the Mariposa community, residents enjoy access to a clubhouse, indoor and outdoor pools, fitness facilities, scenic trails, parks, and a vibrant social atmosphere.
For sale
$525,000
5915 S Sandia Ct NE, Rio Rancho, NM 87144
5beds
2,947sqft
Est.:
Single Family Residence
Built in 2018
6,098.4 Square Feet Lot
$519,600 Zestimate®
$178/sqft
$123/mo HOA
What's special
Beautiful kitchenLarge islandFirst-floor primary suiteWalk-in closetOpen floor planGas cooktopWalk-in pantry
- 50 days |
- 913 |
- 45 |
Zillow last checked: 8 hours ago
Listing updated: January 23, 2026 at 01:34pm
Listed by:
Crusita M Yordy 505-933-1962,
Coldwell Banker Legacy 505-892-1000
Source: SWMLS,MLS#: 1095368
Tour with a local agent
Facts & features
Interior
Bedrooms & bathrooms
- Bedrooms: 5
- Bathrooms: 3
- Full bathrooms: 3
Primary bedroom
- Level: Main
- Area: 22560
- Dimensions: 16 x 1410
Bedroom 2
- Level: Second
- Area: 1524
- Dimensions: 12 x 127
Bedroom 3
- Level: Second
- Area: 16284
- Dimensions: 118 x 138
Bedroom 4
- Level: Second
- Area: 16352
- Dimensions: 146 x 112
Bedroom 5
- Level: First
- Area: 1121100
- Dimensions: 1110 x 1010
Family room
- Level: Second
- Area: 36900
- Dimensions: 225 x 164
Kitchen
- Level: Main
- Area: 185840
- Dimensions: 1010 x 184
Living room
- Level: Main
- Area: 33043
- Dimensions: 191 x 173
Heating
- Central, Forced Air, Natural Gas
Cooling
- Refrigerated
Appliances
- Included: Dryer, Dishwasher, Microwave, Refrigerator, Washer
- Laundry: Electric Dryer Hookup
Features
- Ceiling Fan(s), Cathedral Ceiling(s), Dual Sinks, Kitchen Island, Loft, Main Level Primary, Walk-In Closet(s)
- Flooring: Carpet, Tile
- Windows: Double Pane Windows, Insulated Windows, Vinyl
- Has basement: No
- Number of fireplaces: 1
- Fireplace features: Gas Log
Interior area
- Total structure area: 2,947
- Total interior livable area: 2,947 sqft
Property
Parking
- Total spaces: 3
- Parking features: Attached, Garage
- Attached garage spaces: 3
Accessibility
- Accessibility features: None
Features
- Levels: Two
- Stories: 2
- Patio & porch: Covered, Patio
- Pool features: Community
Lot
- Size: 6,098.4 Square Feet
- Features: Cul-De-Sac, Planned Unit Development
Details
- Parcel number: R1488190
- Zoning description: R-4
Construction
Type & style
- Home type: SingleFamily
- Property subtype: Single Family Residence
Materials
- Frame, Stucco
- Foundation: Permanent
- Roof: Tile
Condition
- Resale
- New construction: No
- Year built: 2018
Details
- Builder name: Abrazo Homes
Utilities & green energy
- Sewer: Public Sewer
- Water: Public
- Utilities for property: Electricity Connected, Natural Gas Available
Green energy
- Energy generation: None
Community & HOA
Community
- Subdivision: Vista Sandia Mariposa East
HOA
- Has HOA: Yes
- Services included: Clubhouse, Common Areas, Pool(s)
- HOA fee: $370 quarterly
Location
- Region: Rio Rancho
Financial & listing details
- Price per square foot: $178/sqft
- Tax assessed value: $354,153
- Annual tax amount: $4,130
- Date on market: 12/5/2025
- Cumulative days on market: 51 days
- Listing terms: Cash,Conventional,FHA,VA Loan
- Road surface type: Paved
Estimated market value
$519,600
$494,000 - $546,000
$2,820/mo
Price history
Price history
| Date | Event | Price |
|---|---|---|
| 12/5/2025 | Listed for sale | $525,000$178/sqft |
Source: | ||
| 11/19/2025 | Listing removed | $525,000$178/sqft |
Source: | ||
| 10/29/2025 | Price change | $525,000-5.4%$178/sqft |
Source: | ||
| 10/17/2025 | Price change | $555,000-1.8%$188/sqft |
Source: | ||
| 9/20/2025 | Price change | $565,000-3.8%$192/sqft |
Source: | ||
Public tax history
Public tax history
| Year | Property taxes | Tax assessment |
|---|---|---|
| 2025 | $4,120 -0.3% | $118,051 +3% |
| 2024 | $4,131 +2.6% | $114,613 +3% |
| 2023 | $4,024 +1.9% | $111,275 +3% |
Find assessor info on the county website
BuyAbility℠ payment
Est. payment
$2,676/mo
Principal & interest
$2036
Property taxes
$333
Other costs
$307
Climate risks
Neighborhood: 87144
Nearby schools
GreatSchools rating
- 7/10Vista Grande Elementary SchoolGrades: K-5Distance: 3.8 mi
- 8/10Mountain View Middle SchoolGrades: 6-8Distance: 5.8 mi
- 7/10V Sue Cleveland High SchoolGrades: 9-12Distance: 3.9 mi
Schools provided by the listing agent
- Elementary: Vista Grande
- Middle: Mountain View
- High: V. Sue Cleveland
Source: SWMLS. This data may not be complete. We recommend contacting the local school district to confirm school assignments for this home.
