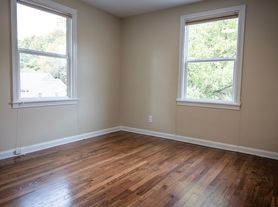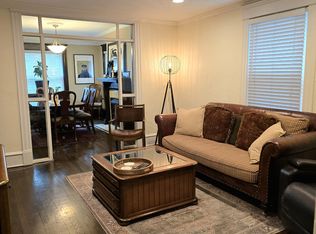Beautifully upgraded home near UMKC, Rockhurst University, Brookside shops, and the Plaza, available for rent. Option to have the home fully furnished. Gorgeous finishes throughout, wonderful neighbors, a lush backyard, and tons of light streaming through the home throughout the day.
This 2 story home has high end finishes throughout: feature walls, unique light fixtures, bonus nooks, custom cabinetry, graphite stainless appliances, a potfiller, and a pantry with electrical outlet, storage and a place for a microwave or coffee bar. The sundrenched windowed sunroom was redesigned to be an office or just a great place to hang out and also has added electrical outlets. A 1/2 bath with visually interesting features, and smartly located boot bench area were added to the main level. The living room has been opened up, fireplace refaced and with a featured wall. 2nd level laundry, 3 great sized bedrooms with large closets, a large beautifully designed and tiled centerhall bath has a double vanity with quartz countertop. Huge custom designed walk-in closet and stunning en suite bath.
Renter is responsible for utilities. No smokers please.
House for rent
Accepts Zillow applications
$3,300/mo
5915 Rockhill Rd, Kansas City, MO 64110
3beds
1,736sqft
Price may not include required fees and charges.
Single family residence
Available Thu Jan 1 2026
Dogs OK
Central air
In unit laundry
Detached parking
Forced air
What's special
Lush backyardHigh end finishesGreat sized bedroomsLarge closetsCustom designed walk-in closetStunning en suite bathUnique light fixtures
- 11 days |
- -- |
- -- |
Travel times
Facts & features
Interior
Bedrooms & bathrooms
- Bedrooms: 3
- Bathrooms: 3
- Full bathrooms: 3
Heating
- Forced Air
Cooling
- Central Air
Appliances
- Included: Dishwasher, Dryer, Freezer, Microwave, Oven, Refrigerator, Washer
- Laundry: In Unit
Features
- Walk In Closet
- Flooring: Hardwood
- Furnished: Yes
Interior area
- Total interior livable area: 1,736 sqft
Property
Parking
- Parking features: Detached
- Details: Contact manager
Features
- Exterior features: Bicycle storage, Heating system: Forced Air, Walk In Closet
Details
- Parcel number: 47210020500000000
Construction
Type & style
- Home type: SingleFamily
- Property subtype: Single Family Residence
Community & HOA
Location
- Region: Kansas City
Financial & listing details
- Lease term: 1 Year
Price history
| Date | Event | Price |
|---|---|---|
| 10/14/2025 | Price change | $3,300-5.7%$2/sqft |
Source: Zillow Rentals | ||
| 10/12/2025 | Listed for rent | $3,500$2/sqft |
Source: Zillow Rentals | ||
| 6/2/2023 | Sold | -- |
Source: | ||
| 5/13/2023 | Pending sale | $430,000$248/sqft |
Source: | ||
| 5/11/2023 | Listed for sale | $430,000+62.6%$248/sqft |
Source: | ||

