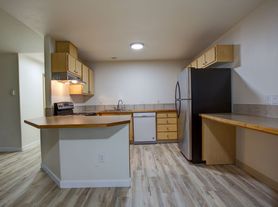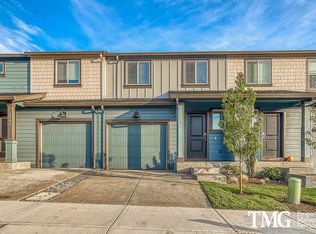Adult Care or Foster Care Home for rent! This fully renovated single-level home is ideal for use as an adult foster care or foster care home. Thoughtfully designed for both comfort and function, the home offers 8 spacious bedrooms and 2 full bathrooms, including one that is wheelchair accessible bathroom. Interior upgrades include luxury vinyl plank, easy to clean, low-maintenance environment. The windows have been recently replaced for better light, insulation, and efficiency. The large, level backyard offers peaceful views and open space, perfect for relaxation or group activities. Prime location with easy access to many different stores. Schedule your private showing today!
Lease terms for 3 years
House for rent
$6,450/mo
5915 NE 56th Ct, Vancouver, WA 98661
8beds
2,100sqft
Price may not include required fees and charges.
Single family residence
Available Sat Nov 1 2025
No pets
Central air
Hookups laundry
Off street parking
Forced air
What's special
Large level backyardPeaceful viewsFully renovated single-level homeLow-maintenance environmentLuxury vinyl plankOpen space
- 9 days |
- -- |
- -- |
Travel times
Zillow can help you save for your dream home
With a 6% savings match, a first-time homebuyer savings account is designed to help you reach your down payment goals faster.
Offer exclusive to Foyer+; Terms apply. Details on landing page.
Facts & features
Interior
Bedrooms & bathrooms
- Bedrooms: 8
- Bathrooms: 2
- Full bathrooms: 2
Heating
- Forced Air
Cooling
- Central Air
Appliances
- Included: Dishwasher, Freezer, Oven, Refrigerator, WD Hookup
- Laundry: Hookups
Features
- WD Hookup
- Flooring: Hardwood
Interior area
- Total interior livable area: 2,100 sqft
Property
Parking
- Parking features: Off Street
- Details: Contact manager
Accessibility
- Accessibility features: Disabled access
Features
- Exterior features: Heating system: Forced Air
Details
- Parcel number: 156944034
Construction
Type & style
- Home type: SingleFamily
- Property subtype: Single Family Residence
Community & HOA
Location
- Region: Vancouver
Financial & listing details
- Lease term: 1 Year
Price history
| Date | Event | Price |
|---|---|---|
| 10/21/2025 | Listed for rent | $6,450-4.4%$3/sqft |
Source: Zillow Rentals | ||
| 7/29/2025 | Listing removed | $6,750$3/sqft |
Source: Zillow Rentals | ||
| 7/28/2025 | Listed for rent | $6,750$3/sqft |
Source: Zillow Rentals | ||
| 7/9/2025 | Sold | $486,000-1.8%$231/sqft |
Source: | ||
| 4/25/2025 | Pending sale | $495,000$236/sqft |
Source: | ||

