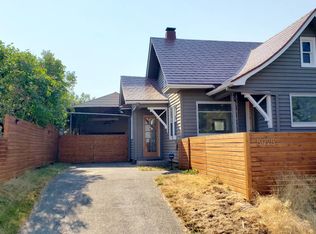Sold
$775,000
5915 NE 16th Ave, Portland, OR 97211
4beds
2,365sqft
Residential, Single Family Residence
Built in 1937
5,227.2 Square Feet Lot
$751,900 Zestimate®
$328/sqft
$3,702 Estimated rent
Home value
$751,900
$692,000 - $820,000
$3,702/mo
Zestimate® history
Loading...
Owner options
Explore your selling options
What's special
Spring is a special time to find this charming English style home in NE Portland. With established lilac trees on both sides of the home, you have a garden view from nearly every angle.A large picture window sits up and back from the street affording privacy and sky gazing. With gleaming hardwood floors, coved ceilings, picture rail and antique hardware, this home is all old Portland charm. Prepare a meal for loved ones in the large eat in kitchen with ample storage and prep space. Offering two bedrooms and a full bath on the main and an additional second floor extensive en suite bedroom this home checks all the boxes! Downstairs you will find a well appointed one bedroom accessory dwelling unit fully permitted and completed in 2017 allowing multi generational living or passive income as you choose! Great AirBnB rental history - numbers available for your review. Outdoor amenities include a two car detached garage with vaulted ceiling and side door. This well located property is just blocks away from parks, shopping, restaurants and transit. Come tour this light filled home today! [Home Energy Score = 3. HES Report at https://rpt.greenbuildingregistry.com/hes/OR10226241]
Zillow last checked: 8 hours ago
Listing updated: June 04, 2024 at 05:35am
Listed by:
Hope Beraka 503-679-9243,
Think Real Estate,
Sage Beraka 971-280-7241,
Think Real Estate
Bought with:
Lauren Goche, 201207959
Think Real Estate
Source: RMLS (OR),MLS#: 24589785
Facts & features
Interior
Bedrooms & bathrooms
- Bedrooms: 4
- Bathrooms: 3
- Full bathrooms: 3
- Main level bathrooms: 1
Primary bedroom
- Features: Bathroom, Loft, Bathtub, Ensuite, Shower, Tile Floor, Walkin Closet, Walkin Shower, Wallto Wall Carpet
- Level: Upper
Bedroom 2
- Features: Hardwood Floors, Closet
- Level: Main
Bedroom 3
- Features: Hardwood Floors, Walkin Closet
- Level: Main
Bedroom 4
- Features: Closet, Laminate Flooring
- Level: Lower
Dining room
- Features: Kitchen Dining Room Combo
- Level: Main
Kitchen
- Features: Dishwasher, Eating Area, Kitchen Dining Room Combo, Free Standing Range, Free Standing Refrigerator, Sink, Vinyl Floor
- Level: Main
Living room
- Features: Ceiling Fan, Coved, Fireplace, Hardwood Floors
- Level: Main
Heating
- Forced Air 95 Plus, Fireplace(s), Heat Pump
Cooling
- Central Air
Appliances
- Included: Dishwasher, Free-Standing Gas Range, Free-Standing Range, Free-Standing Refrigerator, Gas Appliances, Stainless Steel Appliance(s), Washer/Dryer, Electric Water Heater
- Laundry: Laundry Room
Features
- Ceiling Fan(s), Closet, Bathroom, Eat-in Kitchen, Family Room Kitchen Combo, Kitchen Dining Room Combo, Double Vanity, Shower, Walk-In Closet(s), Sink, Coved, Loft, Bathtub, Walkin Shower, Tile
- Flooring: Engineered Hardwood, Hardwood, Laminate, Tile, Wall to Wall Carpet, Wood, Vinyl
- Windows: Double Pane Windows, Vinyl Frames
- Basement: Exterior Entry,Full,Separate Living Quarters Apartment Aux Living Unit
- Number of fireplaces: 1
- Fireplace features: Gas
- Furnished: Yes
Interior area
- Total structure area: 2,365
- Total interior livable area: 2,365 sqft
Property
Parking
- Total spaces: 2
- Parking features: Driveway, Off Street, Detached
- Garage spaces: 2
- Has uncovered spaces: Yes
Accessibility
- Accessibility features: Caregiver Quarters, Main Floor Bedroom Bath, Natural Lighting, Accessibility
Features
- Levels: Two
- Stories: 2
- Exterior features: Garden, Exterior Entry
- Fencing: Fenced
- Has view: Yes
- View description: Seasonal
Lot
- Size: 5,227 sqft
- Dimensions: 50 x 100
- Features: On Busline, SqFt 5000 to 6999
Details
- Additional structures: Furnished, SeparateLivingQuartersApartmentAuxLivingUnit
- Parcel number: R229273
- Zoning: R5
Construction
Type & style
- Home type: SingleFamily
- Architectural style: English
- Property subtype: Residential, Single Family Residence
Materials
- Cedar
- Foundation: Concrete Perimeter
- Roof: Composition
Condition
- Resale
- New construction: No
- Year built: 1937
Utilities & green energy
- Gas: Gas
- Sewer: Public Sewer
- Water: Public
Community & neighborhood
Location
- Region: Portland
- Subdivision: Vernon
Other
Other facts
- Listing terms: Cash,Contract,Conventional,FHA,VA Loan
- Road surface type: Paved
Price history
| Date | Event | Price |
|---|---|---|
| 6/3/2024 | Sold | $775,000$328/sqft |
Source: | ||
| 5/12/2024 | Pending sale | $775,000$328/sqft |
Source: | ||
Public tax history
Tax history is unavailable.
Neighborhood: Vernon
Nearby schools
GreatSchools rating
- 9/10Vernon Elementary SchoolGrades: PK-8Distance: 0.3 mi
- 5/10Jefferson High SchoolGrades: 9-12Distance: 1.1 mi
- 4/10Leodis V. McDaniel High SchoolGrades: 9-12Distance: 3.7 mi
Schools provided by the listing agent
- Elementary: Vernon
- Middle: Vernon
- High: Jefferson
Source: RMLS (OR). This data may not be complete. We recommend contacting the local school district to confirm school assignments for this home.
Get a cash offer in 3 minutes
Find out how much your home could sell for in as little as 3 minutes with a no-obligation cash offer.
Estimated market value
$751,900
Get a cash offer in 3 minutes
Find out how much your home could sell for in as little as 3 minutes with a no-obligation cash offer.
Estimated market value
$751,900
