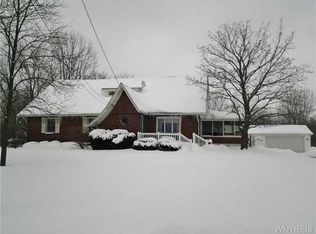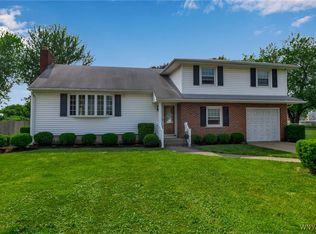Closed
$255,000
5915 Miller Rd, Niagara Falls, NY 14304
3beds
1,200sqft
Single Family Residence
Built in 1981
0.4 Acres Lot
$268,700 Zestimate®
$213/sqft
$1,981 Estimated rent
Home value
$268,700
$250,000 - $288,000
$1,981/mo
Zestimate® history
Loading...
Owner options
Explore your selling options
What's special
Gorgeous brick front ranch situated on a stunning lot. This home features an open kitchen concept with ample counter space flowing nicely into the dining area. 3 bedrooms, 1.5 baths and a bright , lovely living room. Solid mechanics include a 3 year year old hot water tank. Poured concrete dry basement that is partially finished adding extra living space. Nicely done covered concrete back yard patio perfect for family gatherings and relaxing with friends. 2 car attached garage, extra wide driveway. Central AC . This property was built and occupied by the original owner. Bring your personal touches and turned this gem into your home sweet home. Viewings begin on June 5th.
Zillow last checked: 8 hours ago
Listing updated: October 01, 2023 at 10:28am
Listed by:
Mary Jane Smith 716-465-1361,
Buffalo First Realty Group Inc
Bought with:
Mary Lucchetti, 10401315302
Keller Williams Realty WNY
Source: NYSAMLSs,MLS#: B1474165 Originating MLS: Buffalo
Originating MLS: Buffalo
Facts & features
Interior
Bedrooms & bathrooms
- Bedrooms: 3
- Bathrooms: 2
- Full bathrooms: 1
- 1/2 bathrooms: 1
- Main level bathrooms: 2
- Main level bedrooms: 3
Heating
- Gas, Forced Air
Cooling
- Central Air
Appliances
- Included: Appliances Negotiable, Gas Water Heater, Refrigerator
- Laundry: In Basement
Features
- Eat-in Kitchen, Pull Down Attic Stairs, Bedroom on Main Level
- Flooring: Carpet, Varies, Vinyl
- Basement: Full
- Attic: Pull Down Stairs
- Has fireplace: No
Interior area
- Total structure area: 1,200
- Total interior livable area: 1,200 sqft
Property
Parking
- Total spaces: 2
- Parking features: Attached, Garage, Garage Door Opener
- Attached garage spaces: 2
Features
- Levels: One
- Stories: 1
- Patio & porch: Open, Patio, Porch
- Exterior features: Blacktop Driveway, Patio
Lot
- Size: 0.40 Acres
- Dimensions: 100 x 175
- Features: Residential Lot
Details
- Parcel number: 2924891310080002001002
- Special conditions: Standard
Construction
Type & style
- Home type: SingleFamily
- Architectural style: Ranch
- Property subtype: Single Family Residence
Materials
- Aluminum Siding, Brick, Steel Siding, Vinyl Siding
- Foundation: Poured
- Roof: Asphalt
Condition
- Resale
- Year built: 1981
Utilities & green energy
- Sewer: Connected
- Water: Connected, Public
- Utilities for property: Sewer Connected, Water Connected
Community & neighborhood
Location
- Region: Niagara Falls
- Subdivision: Section 13108
Other
Other facts
- Listing terms: Cash,Conventional,FHA,VA Loan
Price history
| Date | Event | Price |
|---|---|---|
| 9/15/2023 | Sold | $255,000-7.3%$213/sqft |
Source: | ||
| 7/10/2023 | Pending sale | $275,000$229/sqft |
Source: | ||
| 7/5/2023 | Price change | $275,000-8%$229/sqft |
Source: | ||
| 6/29/2023 | Price change | $299,000-8%$249/sqft |
Source: | ||
| 6/3/2023 | Listed for sale | $325,000$271/sqft |
Source: | ||
Public tax history
| Year | Property taxes | Tax assessment |
|---|---|---|
| 2024 | -- | $90,000 |
| 2023 | -- | $90,000 |
| 2022 | -- | $90,000 |
Find assessor info on the county website
Neighborhood: 14304
Nearby schools
GreatSchools rating
- 5/10Colonial Village Elementary SchoolGrades: K-5Distance: 0.1 mi
- 6/10Edward Town Middle SchoolGrades: 6-8Distance: 2.7 mi
- 6/10Niagara Wheatfield Senior High SchoolGrades: 9-12Distance: 2.7 mi
Schools provided by the listing agent
- District: Niagara Wheatfield
Source: NYSAMLSs. This data may not be complete. We recommend contacting the local school district to confirm school assignments for this home.

