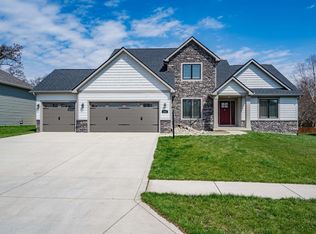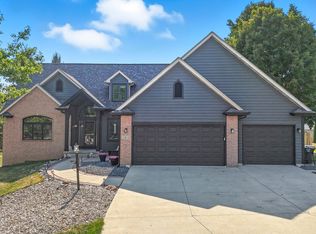Absolutely gorgeous 4 bedroom, 3.5 bathroom ranch with finished basement home in coveted Lakes of Liberty Mills is perfection! This home boasts an open floor plan with hardwood floors and an abundance of space and storage, including a lovely eat-kitchen with stainless steel appliances, granite countertops, breakfast bar and pantry, grand living room with cozy fireplace, built in shelving and coffered ceilings, master suite with huge walk-in closet and master bath with walk-in shower, 2 additional bedrooms on the main level along with a full bath, laundry room and 3 car over-sized garage. The finished basement includes a newly added wet bar with fridge, huge family room, 4th bedroom with full bath, a separate play room/den, and tons of unfinished storage space. Outside, enjoy a newly added stamped concrete covered and open patio and 6' privacy fence in the back yard. This home has been meticulously cared for and recently updated with fresh paint throughout. SWAC schools in close proximity to downtown, shopping, restaurants, parks and 1-69.
This property is off market, which means it's not currently listed for sale or rent on Zillow. This may be different from what's available on other websites or public sources.


