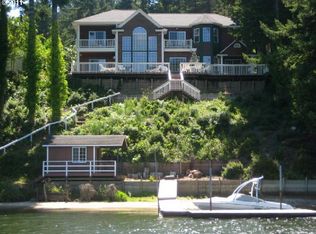Fantastic opportunity to own a Mercer Lake front home w/ dock. Perfect home to live in all year around or it would make a great vacation rental! All 3 bedrooms are en suite w/ lake views - 1 is main floor & the other 2 are lower floor. Open living space with a cabin feel! Enjoy views of the lake while cooking, dining or relaxing in the living room. Must see to appreciate! Furnishings may be purchased outside of escrow.
This property is off market, which means it's not currently listed for sale or rent on Zillow. This may be different from what's available on other websites or public sources.

