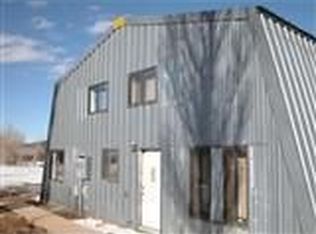RANCHETTE IN THE MOST AMAZING SETTING! As you entry property through masonry columns you will instantly know you're at home. Construction of home is wood frame with boards and bat siding giving it an old west flavor and the large country front porch is so welcoming to all who enter. Inside features large open beams, a homey great room with an updated kitchen touting granite counter tops and a large center island where everyone will gather. Main home is 2682 sq. ft with 4 bedroom and 2 baths and the master bedroom downstairs. There is a 400 sq. ft private 1 bd,1 ba private guest home. Additionally there is a playhouse in a wonderland setting that young and old will enjoy The property has perimeter fencing and the barn and workshop with piped fencing and cross fencing for your horses.
This property is off market, which means it's not currently listed for sale or rent on Zillow. This may be different from what's available on other websites or public sources.

