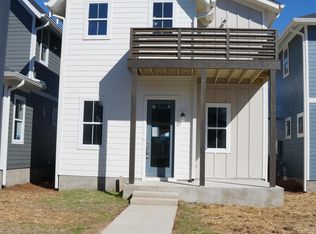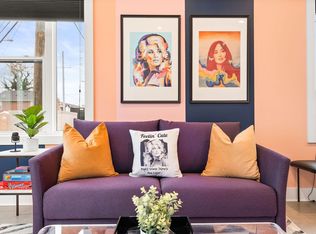Closed
$665,000
5914B Morrow Rd, Nashville, TN 37209
3beds
2,096sqft
Horizontal Property Regime - Detached, Residential
Built in 2019
1,306.8 Square Feet Lot
$653,900 Zestimate®
$317/sqft
$3,301 Estimated rent
Home value
$653,900
$615,000 - $700,000
$3,301/mo
Zestimate® history
Loading...
Owner options
Explore your selling options
What's special
Under $700,000 in The Nations! Sellers are MOTIVATED to move! Come see what sets this home apart from the rest... Natural Finished Hardwood Floors (No Carpet Anywhere) * Handsome Crown Moulding * Chef's Kitchen with Bright Cabinetry and Quartz Countertops * Walk-in Kitchen Pantry * 2 Walk-in Closets in the Primary Suite (no more sharing) * Oversized Spa Shower * Walk-In Closets in Every Bedroom with Custom Shelving (no wire racks) * Attached Garage for Ultimate Privacy & Security * Luxury Turf in Backyard for Low-Maintenance Year-Round Enjoyment! All of this quality for under $700K is a rare find! Walk to all the neighborhood hot spots!
Zillow last checked: 8 hours ago
Listing updated: November 26, 2024 at 08:33am
Listing Provided by:
Erin Myers 615-804-2622,
Benchmark Realty, LLC
Bought with:
McKenna Botsford, 365234
Covey Rise Properties LLC
Source: RealTracs MLS as distributed by MLS GRID,MLS#: 2700224
Facts & features
Interior
Bedrooms & bathrooms
- Bedrooms: 3
- Bathrooms: 3
- Full bathrooms: 2
- 1/2 bathrooms: 1
Bedroom 1
- Features: Suite
- Level: Suite
- Area: 210 Square Feet
- Dimensions: 15x14
Bedroom 2
- Features: Walk-In Closet(s)
- Level: Walk-In Closet(s)
- Area: 132 Square Feet
- Dimensions: 11x12
Bedroom 3
- Features: Walk-In Closet(s)
- Level: Walk-In Closet(s)
- Area: 132 Square Feet
- Dimensions: 11x12
Dining room
- Features: Combination
- Level: Combination
- Area: 50 Square Feet
- Dimensions: 5x10
Kitchen
- Area: 323 Square Feet
- Dimensions: 19x17
Living room
- Features: Combination
- Level: Combination
- Area: 323 Square Feet
- Dimensions: 19x17
Heating
- Central, Natural Gas
Cooling
- Central Air, Electric
Appliances
- Included: Dishwasher, Disposal, Dryer, Microwave, Refrigerator, Washer, Built-In Gas Oven, Gas Range
- Laundry: Electric Dryer Hookup, Washer Hookup
Features
- Ceiling Fan(s), Entrance Foyer, Extra Closets, High Ceilings, Pantry, Smart Thermostat, Storage, Walk-In Closet(s), Kitchen Island
- Flooring: Wood, Tile
- Basement: Crawl Space
- Number of fireplaces: 1
- Fireplace features: Gas
Interior area
- Total structure area: 2,096
- Total interior livable area: 2,096 sqft
- Finished area above ground: 2,096
Property
Parking
- Total spaces: 2
- Parking features: Garage Faces Front, Driveway
- Attached garage spaces: 1
- Uncovered spaces: 1
Features
- Levels: Two
- Stories: 2
- Patio & porch: Deck, Covered, Porch
- Fencing: Back Yard
Lot
- Size: 1,306 sqft
- Features: Level
Details
- Parcel number: 091061M00100CO
- Special conditions: Standard
Construction
Type & style
- Home type: SingleFamily
- Architectural style: Contemporary
- Property subtype: Horizontal Property Regime - Detached, Residential
Materials
- Fiber Cement, Frame
- Roof: Shingle
Condition
- New construction: No
- Year built: 2019
Utilities & green energy
- Sewer: Public Sewer
- Water: Public
- Utilities for property: Electricity Available, Water Available
Community & neighborhood
Security
- Security features: Carbon Monoxide Detector(s), Smoke Detector(s)
Location
- Region: Nashville
- Subdivision: 5914 Morrow Road Townhomes
Price history
| Date | Event | Price |
|---|---|---|
| 11/26/2024 | Sold | $665,000-4.9%$317/sqft |
Source: | ||
| 10/23/2024 | Pending sale | $699,000$333/sqft |
Source: | ||
| 10/15/2024 | Contingent | $699,000$333/sqft |
Source: | ||
| 9/12/2024 | Price change | $699,000-3.5%$333/sqft |
Source: | ||
| 9/5/2024 | Listed for sale | $724,000-1.5%$345/sqft |
Source: | ||
Public tax history
| Year | Property taxes | Tax assessment |
|---|---|---|
| 2024 | $3,890 | $119,550 |
| 2023 | $3,890 | $119,550 |
| 2022 | $3,890 -1% | $119,550 |
Find assessor info on the county website
Neighborhood: The Nations
Nearby schools
GreatSchools rating
- 3/10Cockrill Elementary SchoolGrades: PK-5Distance: 1 mi
- 4/10Mckissack Middle SchoolGrades: 6-8Distance: 1.6 mi
- 4/10Pearl Cohn Magnet High SchoolGrades: 9-12Distance: 2.6 mi
Schools provided by the listing agent
- Elementary: Cockrill Elementary
- Middle: Moses McKissack Middle
- High: Pearl Cohn Magnet High School
Source: RealTracs MLS as distributed by MLS GRID. This data may not be complete. We recommend contacting the local school district to confirm school assignments for this home.
Get a cash offer in 3 minutes
Find out how much your home could sell for in as little as 3 minutes with a no-obligation cash offer.
Estimated market value$653,900
Get a cash offer in 3 minutes
Find out how much your home could sell for in as little as 3 minutes with a no-obligation cash offer.
Estimated market value
$653,900

