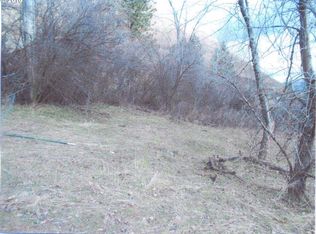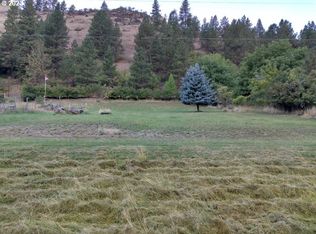Sold
$309,000
59147 Upper Imnaha Rd, Imnaha, OR 97842
3beds
1,750sqft
Residential, Single Family Residence
Built in 1971
0.86 Acres Lot
$306,100 Zestimate®
$177/sqft
$1,902 Estimated rent
Home value
$306,100
Estimated sales range
Not available
$1,902/mo
Zestimate® history
Loading...
Owner options
Explore your selling options
What's special
The Beautiful Secluded Imnaha Canyon Country is spectacularly displayed from this charming country home that is fully furnished and move in ready. Features include upgraded electrical & plumbing, new insulation, double pane windows & fresh paint on the new siding. Beautiful new exterior custom doors & tongue & groove ceiling in basement. Basement has new wood wall covering and updated bathroom with new toilet, sink, shower and floor. Nice deck and patio areas that capture the view. A few personal items and books will be removed prior to closing. This property has an attached garage with a nice 16 ft. work bench and a large detached shop with a 16 ft work bench and RV parking. Sellers are leaving miscellaneous items like a riding lawn mower. The home has an Emergency power generator, central heat & air. All new exterior and interior doors including new doors on detached shop. The home has a large Norwegian Jotel wood burning stove and a nice supply of fire wood too. New sink & flooring in utility room. The property has a small orchard with 3 apple, 2 plum, 1 pear & a large walnut tree. Fire pit to enjoy the evenings.`
Zillow last checked: 8 hours ago
Listing updated: June 18, 2025 at 02:20am
Listed by:
Mike Lavezzo 509-429-1917,
Wallowa Mountain Properties,
John Gorsline 541-263-0888,
Wallowa Mountain Properties
Bought with:
Mike Lavezzo, 201251645
Wallowa Mountain Properties
Source: RMLS (OR),MLS#: 24639584
Facts & features
Interior
Bedrooms & bathrooms
- Bedrooms: 3
- Bathrooms: 2
- Full bathrooms: 2
- Main level bathrooms: 1
Primary bedroom
- Level: Main
Bedroom 2
- Level: Main
Bedroom 3
- Level: Lower
Dining room
- Level: Main
Kitchen
- Features: Builtin Range, Builtin Oven
- Level: Main
Living room
- Level: Main
Heating
- Forced Air, Heat Pump, Wood Stove
Cooling
- Central Air, Heat Pump
Appliances
- Included: Built In Oven, Built-In Range, Washer/Dryer, Electric Water Heater
- Laundry: Laundry Room
Features
- Bathroom
- Flooring: Vinyl
- Windows: Double Pane Windows
- Basement: Daylight,Exterior Entry,Finished
- Number of fireplaces: 1
- Fireplace features: Stove, Wood Burning
Interior area
- Total structure area: 1,750
- Total interior livable area: 1,750 sqft
Property
Parking
- Total spaces: 2
- Parking features: Driveway, Off Street, RV Access/Parking, Attached
- Attached garage spaces: 2
- Has uncovered spaces: Yes
Accessibility
- Accessibility features: Accessible Entrance, Accessible Full Bath, Bathroom Cabinets, Garage On Main, Kitchen Cabinets, Main Floor Bedroom Bath, Minimal Steps, Natural Lighting, Parking, Accessibility
Features
- Levels: Two
- Stories: 2
- Exterior features: Yard
- Fencing: Fenced
- Has view: Yes
- View description: Trees/Woods, Valley
Lot
- Size: 0.86 Acres
- Features: Gentle Sloping, Level, Sloped, Trees, SqFt 20000 to Acres1
Details
- Additional structures: RVParking
- Additional parcels included: 4765
- Parcel number: 4697
Construction
Type & style
- Home type: SingleFamily
- Architectural style: Custom Style
- Property subtype: Residential, Single Family Residence
Materials
- Board & Batten Siding, Wood Siding
- Foundation: Concrete Perimeter
- Roof: Metal
Condition
- Resale
- New construction: No
- Year built: 1971
Utilities & green energy
- Sewer: Septic Tank
- Water: Well
- Utilities for property: Satellite Internet Service
Community & neighborhood
Location
- Region: Imnaha
Other
Other facts
- Listing terms: Cash,Conventional,FHA,USDA Loan,VA Loan
- Road surface type: Gravel
Price history
| Date | Event | Price |
|---|---|---|
| 6/17/2025 | Sold | $309,000$177/sqft |
Source: | ||
| 4/7/2025 | Pending sale | $309,000$177/sqft |
Source: | ||
| 9/9/2024 | Price change | $309,000-11.5%$177/sqft |
Source: | ||
| 8/28/2024 | Listed for sale | $349,000$199/sqft |
Source: | ||
Public tax history
| Year | Property taxes | Tax assessment |
|---|---|---|
| 2024 | $1,615 +3% | $174,874 +3% |
| 2023 | $1,568 +3% | $169,781 +3% |
| 2022 | $1,522 +3% | $164,836 +3% |
Find assessor info on the county website
Neighborhood: 97842
Nearby schools
GreatSchools rating
- NAImnaha Elementary SchoolGrades: K-8Distance: 20.1 mi
- 7/10Joseph Charter SchoolGrades: K-12Distance: 20.9 mi
Schools provided by the listing agent
- Elementary: Joseph
- Middle: Joseph
- High: Joseph
Source: RMLS (OR). This data may not be complete. We recommend contacting the local school district to confirm school assignments for this home.

Get pre-qualified for a loan
At Zillow Home Loans, we can pre-qualify you in as little as 5 minutes with no impact to your credit score.An equal housing lender. NMLS #10287.

