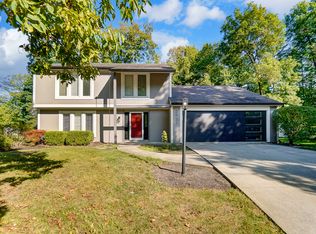Closed
$344,900
5914 Spring Pond Rd, Fort Wayne, IN 46845
3beds
2,938sqft
Single Family Residence
Built in 1988
0.45 Acres Lot
$378,500 Zestimate®
$--/sqft
$2,412 Estimated rent
Home value
$378,500
$360,000 - $397,000
$2,412/mo
Zestimate® history
Loading...
Owner options
Explore your selling options
What's special
This builder's own home speaks of quality throughout. Step in to find a living room with bay window, dining area, kitchen (appliances not warranted) with Harlan cabinets, pantry and breakfast bar, breakfast nook and family room with custom stone FP and cabinetry, plus a full bath and flex room with Harlan cabinets. Up you will find the primary BR, bath and walk-in closet, 2 more BRs (one with loft (included in SQFT.) and a full BA. The basement contains a finished area with pool table, large maintenance room with work area, plus another very large room 15x25 for whatever your heart delights. Step out on to the beautifully wooded back yard, complete with a huge deck and a relaxing space with fire pit and seating. Garage is extra large with an area for workshop and more storage in the floored attic. Need more storage? Check out the quality utility 12x14 shed. Oak Pointe features a large common area, walking trail and pond. All of this minutes from medical facilities, schools, shopping, I-69. This home is truly one of a kind and will not disappoint.
Zillow last checked: 8 hours ago
Listing updated: November 30, 2023 at 12:54pm
Listed by:
Jayne Shady Cell:260-402-4083,
CENTURY 21 Bradley Realty, Inc
Bought with:
Evan Riecke, RB16000665
CENTURY 21 Bradley Realty, Inc
Source: IRMLS,MLS#: 202339491
Facts & features
Interior
Bedrooms & bathrooms
- Bedrooms: 3
- Bathrooms: 3
- Full bathrooms: 3
Bedroom 1
- Level: Upper
Bedroom 2
- Level: Upper
Dining room
- Level: Main
- Area: 99
- Dimensions: 9 x 11
Family room
- Level: Main
- Area: 240
- Dimensions: 16 x 15
Kitchen
- Level: Main
- Area: 132
- Dimensions: 11 x 12
Living room
- Level: Main
- Area: 288
- Dimensions: 18 x 16
Office
- Level: Main
- Area: 132
- Dimensions: 12 x 11
Heating
- Natural Gas, Forced Air
Cooling
- Central Air
Appliances
- Included: Disposal, Dishwasher, Microwave, Electric Range, Gas Water Heater
- Laundry: Sink, Main Level
Features
- 1st Bdrm En Suite, Breakfast Bar, Bookcases, Built-in Desk, Cathedral Ceiling(s), Ceiling Fan(s), Walk-In Closet(s), Crown Molding, Entrance Foyer, Natural Woodwork, Formal Dining Room, Custom Cabinetry
- Flooring: Carpet, Laminate
- Windows: Blinds
- Basement: Full,Partially Finished,Concrete,Sump Pump
- Attic: Pull Down Stairs,Storage
- Number of fireplaces: 1
- Fireplace features: Family Room, Gas Log
Interior area
- Total structure area: 3,386
- Total interior livable area: 2,938 sqft
- Finished area above ground: 2,346
- Finished area below ground: 592
Property
Parking
- Total spaces: 2
- Parking features: Attached, Garage Door Opener
- Attached garage spaces: 2
Accessibility
- Accessibility features: Chair Rail
Features
- Levels: One and One Half
- Stories: 1
- Patio & porch: Deck
- Exterior features: Workshop
Lot
- Size: 0.45 Acres
- Dimensions: 107X183
- Features: Level, Few Trees, City/Town/Suburb, Landscaped
Details
- Additional structures: Shed
- Parcel number: 020331180003.000042
- Other equipment: Sump Pump, Sump Pump+Battery Backup
Construction
Type & style
- Home type: SingleFamily
- Property subtype: Single Family Residence
Materials
- Brick, Vinyl Siding, Wood Siding
Condition
- New construction: No
- Year built: 1988
Utilities & green energy
- Sewer: City
- Water: City
Community & neighborhood
Location
- Region: Fort Wayne
- Subdivision: Oak Pointe
HOA & financial
HOA
- Has HOA: Yes
- HOA fee: $245 annually
Other
Other facts
- Listing terms: Cash,Conventional
Price history
| Date | Event | Price |
|---|---|---|
| 11/30/2023 | Sold | $344,900 |
Source: | ||
| 10/28/2023 | Pending sale | $344,900 |
Source: | ||
| 10/27/2023 | Listed for sale | $344,900 |
Source: | ||
Public tax history
| Year | Property taxes | Tax assessment |
|---|---|---|
| 2024 | $2,475 +4.6% | $352,500 +9.4% |
| 2023 | $2,367 +3.5% | $322,100 +6.2% |
| 2022 | $2,286 +5.7% | $303,300 +9.8% |
Find assessor info on the county website
Neighborhood: 46845
Nearby schools
GreatSchools rating
- 10/10Cedarville Elementary SchoolGrades: K-3Distance: 1.2 mi
- 8/10Leo Junior/Senior High SchoolGrades: 7-12Distance: 3.6 mi
- 8/10Leo Elementary SchoolGrades: 4-6Distance: 3.9 mi
Schools provided by the listing agent
- Elementary: Cedarville
- Middle: Leo
- High: Leo
- District: East Allen County
Source: IRMLS. This data may not be complete. We recommend contacting the local school district to confirm school assignments for this home.
Get pre-qualified for a loan
At Zillow Home Loans, we can pre-qualify you in as little as 5 minutes with no impact to your credit score.An equal housing lender. NMLS #10287.
Sell for more on Zillow
Get a Zillow Showcase℠ listing at no additional cost and you could sell for .
$378,500
2% more+$7,570
With Zillow Showcase(estimated)$386,070
