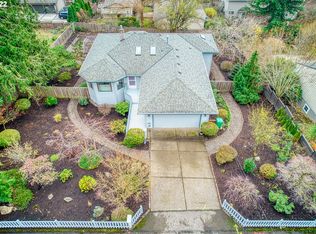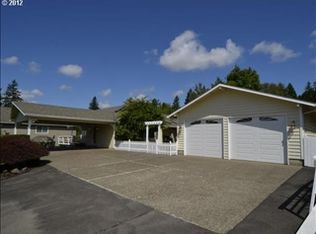Sold
$800,000
5914 SW Gunther Ln, Portland, OR 97219
5beds
2,786sqft
Residential, Single Family Residence
Built in 1965
0.36 Acres Lot
$781,400 Zestimate®
$287/sqft
$4,405 Estimated rent
Home value
$781,400
$742,000 - $820,000
$4,405/mo
Zestimate® history
Loading...
Owner options
Explore your selling options
What's special
**Open house 11/4 is canceled.** Dive into a world of sunshine and smiles with this fabulous Mid Century daylight ranch, perched on the slopes of Mt. Sylvania. This home is the ultimate blend of classic charm and modern flair, complete with a South facing, hillside-terraced swimming pool. Stylishly curated, updated and meticulously maintained, it's a delightful retreat for those who crave individuality and a touch of swank. Convenient layout features main level primary suite. You'll love the nearly double lot, complete with mature fruit trees, raised beds and park-like firepit gathering area. Enjoy or lease out the light-filled lower level, complete with kitchen, full bath and separate entrance, all systems in line for an ADU, so many possibilities. Ample parking for RVs, trailers, boats and maybe a unicorn or two. A climate-controlled garage, generator-ready panel and three wood-burning fireplaces are ready to warm your heart. Tucked away in a super-private neighborhood with breathtaking views, your daily dose of peace and happiness awaits, this gem is not to be missed! [Home Energy Score = 6. HES Report at https://rpt.greenbuildingregistry.com/hes/OR10132242]
Zillow last checked: 8 hours ago
Listing updated: November 30, 2023 at 04:33am
Listed by:
Robert Chown 503-473-2905,
503 Properties Inc,
Kate Kelly 971-255-2511,
503 Properties Inc
Bought with:
Beth Benner, 200404033
Living Room Realty
Source: RMLS (OR),MLS#: 23657521
Facts & features
Interior
Bedrooms & bathrooms
- Bedrooms: 5
- Bathrooms: 3
- Full bathrooms: 3
- Main level bathrooms: 2
Primary bedroom
- Level: Main
Bedroom 2
- Level: Main
Bedroom 3
- Level: Main
Bedroom 4
- Level: Lower
Bedroom 5
- Level: Lower
Dining room
- Level: Main
Family room
- Level: Lower
Kitchen
- Level: Main
Living room
- Level: Main
Heating
- Forced Air
Cooling
- Central Air
Appliances
- Included: Dishwasher, Disposal, ENERGY STAR Qualified Appliances, Free-Standing Gas Range, Free-Standing Refrigerator, Gas Appliances, Plumbed For Ice Maker, Range Hood, Stainless Steel Appliance(s), Washer/Dryer, Gas Water Heater
Features
- Quartz, Wainscoting, Tile
- Flooring: Hardwood, Tile, Vinyl, Wood
- Windows: Double Pane Windows, Vinyl Frames
- Basement: Daylight,Finished,Separate Living Quarters Apartment Aux Living Unit
- Number of fireplaces: 3
- Fireplace features: Wood Burning
Interior area
- Total structure area: 2,786
- Total interior livable area: 2,786 sqft
Property
Parking
- Total spaces: 2
- Parking features: Driveway, Off Street, RV Access/Parking, Attached
- Attached garage spaces: 2
- Has uncovered spaces: Yes
Accessibility
- Accessibility features: Accessible Entrance, Accessible Hallway, Bathroom Cabinets, Caregiver Quarters, Main Floor Bedroom Bath, Minimal Steps, Walkin Shower, Accessibility
Features
- Stories: 2
- Patio & porch: Deck
- Exterior features: Fire Pit, Garden, Raised Beds, Yard
- Fencing: Fenced
- Has view: Yes
- View description: Mountain(s), Territorial, Trees/Woods
Lot
- Size: 0.36 Acres
- Features: Level, Private, Sloped, Terraced, SqFt 15000 to 19999
Details
- Additional structures: RVParking, SecondResidence, SeparateLivingQuartersApartmentAuxLivingUnit
- Parcel number: R274700
Construction
Type & style
- Home type: SingleFamily
- Architectural style: Daylight Ranch
- Property subtype: Residential, Single Family Residence
Materials
- Cedar, Cement Siding, Lap Siding, T111 Siding
- Foundation: Concrete Perimeter, Slab, Stem Wall
- Roof: Composition
Condition
- Updated/Remodeled
- New construction: No
- Year built: 1965
Utilities & green energy
- Gas: Gas
- Sewer: Public Sewer
- Water: Public
- Utilities for property: Cable Connected
Community & neighborhood
Location
- Region: Portland
Other
Other facts
- Listing terms: Cash,Conventional,FHA,VA Loan
- Road surface type: Paved
Price history
| Date | Event | Price |
|---|---|---|
| 11/27/2023 | Sold | $800,000+0.1%$287/sqft |
Source: | ||
| 11/3/2023 | Pending sale | $799,000$287/sqft |
Source: | ||
| 10/31/2023 | Price change | $799,000-6%$287/sqft |
Source: | ||
| 10/12/2023 | Price change | $849,900-5%$305/sqft |
Source: | ||
| 9/19/2023 | Listed for sale | $895,000+139.9%$321/sqft |
Source: | ||
Public tax history
| Year | Property taxes | Tax assessment |
|---|---|---|
| 2025 | $10,834 +3.7% | $402,440 +3% |
| 2024 | $10,444 +4% | $390,720 +3% |
| 2023 | $10,043 +2.2% | $379,340 +3% |
Find assessor info on the county website
Neighborhood: Far Southwest
Nearby schools
GreatSchools rating
- 8/10Markham Elementary SchoolGrades: K-5Distance: 1.2 mi
- 8/10Jackson Middle SchoolGrades: 6-8Distance: 1.4 mi
- 8/10Ida B. Wells-Barnett High SchoolGrades: 9-12Distance: 3.7 mi
Schools provided by the listing agent
- Elementary: Markham
- Middle: Jackson
- High: Ida B Wells
Source: RMLS (OR). This data may not be complete. We recommend contacting the local school district to confirm school assignments for this home.
Get a cash offer in 3 minutes
Find out how much your home could sell for in as little as 3 minutes with a no-obligation cash offer.
Estimated market value
$781,400
Get a cash offer in 3 minutes
Find out how much your home could sell for in as little as 3 minutes with a no-obligation cash offer.
Estimated market value
$781,400

