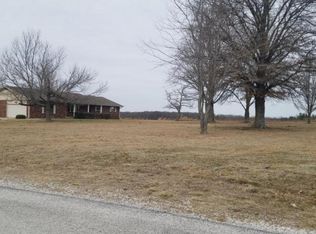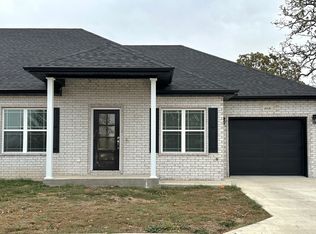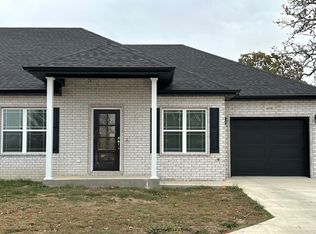Beautiful Country Setting! Home on 5 acres with workshop. 3-4 bedroom, 2 living areas, 2370 Sqft all on one level. Home is full brick, Roof is 12 years old, utilities are low. Heated sun room off kitchen, newer double pane, insulated windows and your own Beauty Shoppe! 2 car attached garage with long & wide driveway, 30x40 insulated workshop with 2 overhead doors. Acreage is fenced & cross fenced. Home needs cosmetically updated. Seller is providing a 1 year warranty.
This property is off market, which means it's not currently listed for sale or rent on Zillow. This may be different from what's available on other websites or public sources.



