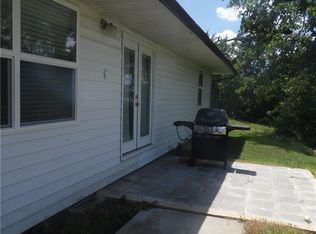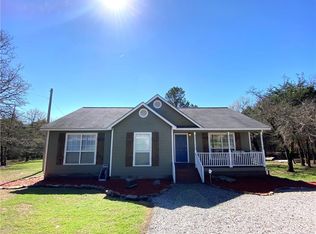Dishwasher, Electric Stove, Refrigerator and Washer/Dryer stay with property. 3 year old 2 car garage and pond.
This property is off market, which means it's not currently listed for sale or rent on Zillow. This may be different from what's available on other websites or public sources.

