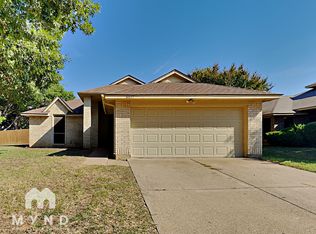Come see this stunning 3-bedroom, 2-bathroom home for lease in Fort Worth, TX! Featuring a spacious open-concept layout, this home offers vinyl flooring throughout the main areas, with cozy carpeted bedrooms for added comfort.
The primary bathroom includes a double vanity, while the secondary bathroom features a gorgeous walk-in shower. Stylish and architecturally unique, this home boasts beautiful angles, natural light, and modern design details that make it truly stand out.
You'll feel right at home the moment you step inside. Don't miss this oneschedule your showing today!
Easy online application and quick approval process all done online.
Pets OK with deposit. Must make approximately 2.75x the rent as income.
You'll upload all needed docs right there!
FYI First month's rent isn't due until move in. Security deposit is equal to one month's rent and is due when approved and signing your lease.
To schedule a visit to see the property, visit https
showmojo.
Come Check out this stunning 3 bedroom, 2 Bathroom apartment in Ft. Worth, TX. You'll feel right at home here! This one won't last long, Schedule your showing today!
House for rent
$2,150/mo
5913 Truman Dr, Fort Worth, TX 76112
3beds
2,272sqft
Price is base rent and doesn't include required fees.
Single family residence
Available Wed Jun 18 2025
-- Pets
Air conditioner, ceiling fan
Hookups laundry
Garage parking
Fireplace
What's special
Natural lightModern design detailsGorgeous walk-in showerCozy carpeted bedroomsBeautiful anglesDouble vanitySpacious open-concept layout
- 25 days
- on Zillow |
- -- |
- -- |
Travel times
Facts & features
Interior
Bedrooms & bathrooms
- Bedrooms: 3
- Bathrooms: 2
- Full bathrooms: 2
Heating
- Fireplace
Cooling
- Air Conditioner, Ceiling Fan
Appliances
- Included: Dishwasher, Disposal, Microwave, Range, WD Hookup
- Laundry: Hookups
Features
- Ceiling Fan(s), Double Vanity, WD Hookup
- Flooring: Carpet, Linoleum/Vinyl
- Has fireplace: Yes
Interior area
- Total interior livable area: 2,272 sqft
Property
Parking
- Parking features: Garage
- Has garage: Yes
- Details: Contact manager
Features
- Exterior features: Kitchen island
Details
- Parcel number: 00438103
Construction
Type & style
- Home type: SingleFamily
- Property subtype: Single Family Residence
Condition
- Year built: 1966
Community & HOA
Location
- Region: Fort Worth
Financial & listing details
- Lease term: Contact For Details
Price history
| Date | Event | Price |
|---|---|---|
| 5/21/2025 | Price change | $2,150-1.1%$1/sqft |
Source: Zillow Rentals | ||
| 4/29/2025 | Listed for rent | $2,175$1/sqft |
Source: Zillow Rentals | ||
| 6/17/2022 | Sold | -- |
Source: NTREIS #20049557 | ||
| 5/19/2022 | Pending sale | $127,200$56/sqft |
Source: NTREIS #20049557 | ||
| 5/5/2022 | Listed for sale | $127,200$56/sqft |
Source: NTREIS #20049557 | ||
![[object Object]](https://photos.zillowstatic.com/fp/3382a0c4fe5b08783e625e3d1a5bd73d-p_i.jpg)
