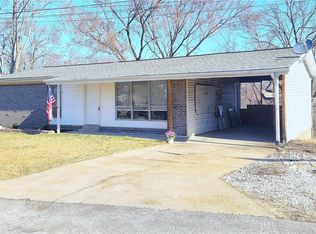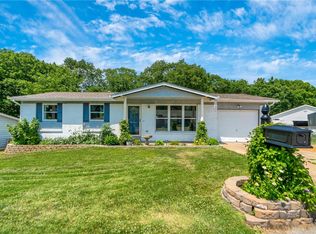Updated ranch home with 3 bedrooms, plus auxiliary bedroom and 2 full baths. New roof, siding and gutters all done in 2017. New water heater and updated breaker box in 2015. All appliances stay, including washer and dryer! Seller offering home warranty. Large deck 30x14. Garage converted to master bedroom. Additional off street parking. 1 acre lot. Nice sized shed stays too.
This property is off market, which means it's not currently listed for sale or rent on Zillow. This may be different from what's available on other websites or public sources.

