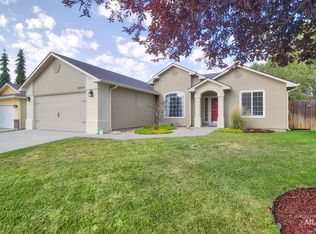Absolute cream puff! Great open floor plan with vaulted ceilings in this 3 bd. 2 ba. You ll find decorator touches and updated finishes with hardwood, granite & tile. Fully fenced yard wonderfully landscaped with curbing and extended brick patio for afternoon BBQ entertaining. Wiring for Hot Tub is in place. Close to shopping, schools and freeway for EZ commute. Enjoy the Community pool, tennis, walking paths, soccer fields & parks. Get to hiking trails and Lucky Peak quickly. Short Sale in progress
This property is off market, which means it's not currently listed for sale or rent on Zillow. This may be different from what's available on other websites or public sources.

