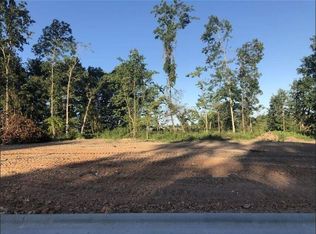Closed
Price Unknown
5913 S Clay Avenue, Springfield, MO 65810
5beds
3,500sqft
Single Family Residence
Built in 2024
10,454.4 Square Feet Lot
$788,200 Zestimate®
$--/sqft
$-- Estimated rent
Home value
$788,200
$749,000 - $828,000
Not available
Zestimate® history
Loading...
Owner options
Explore your selling options
What's special
Just Completed! This grand home design has wide open feel with the open concept floor plan and high ceilings. Home features 4 bedrooms, along with an office and upstairs bonus room complete with a full bathroom, spanning 3500 sq ft. This Design featuring: High ceilings with tray lighting, oversized gas fireplace featured with accent lighting, Quartz countertops & custom cabinetry with floating shelves and hardwood flooring through-out. Large, airy windows lead the eye to a Spacious covered backyard porch and fenced backyard. Master Suite is luxuriously designed with walk-in tile glass shower, tiled around soaking tub and large walk-in closet. All-brick and stone exterior accented with bead and board design, and many more amazing finishes through-out! Discover luxury living in this community with many amenities featuring Swimming Pool; Basketball Court; Clubhouse; Walking Trails with water features and fountains. This home is conveniently located near shopping, hospitals, and restaurants, offering easy access to everyday amenities. Don't miss this beautiful home!
Zillow last checked: 8 hours ago
Listing updated: August 25, 2025 at 08:19pm
Listed by:
George A Martinov 417-241-9165,
ReeceNichols - Springfield
Bought with:
Linda Kensinger, 2003027060
AMAX Real Estate
Source: SOMOMLS,MLS#: 60292926
Facts & features
Interior
Bedrooms & bathrooms
- Bedrooms: 5
- Bathrooms: 4
- Full bathrooms: 3
- 1/2 bathrooms: 1
Heating
- Forced Air, Central, Fireplace(s), Electric, Natural Gas
Cooling
- Central Air, Ceiling Fan(s)
Appliances
- Included: Dishwasher, Gas Water Heater, Built-In Electric Oven, Free-Standing Gas Oven, Exhaust Fan, Microwave, Disposal
- Laundry: Main Level, W/D Hookup
Features
- Crown Molding, Quartz Counters, Internet - Fiber Optic, High Ceilings, Soaking Tub, Tray Ceiling(s), Raised or Tiered Entry, Walk-In Closet(s), Walk-in Shower, High Speed Internet
- Flooring: Engineered Hardwood
- Has basement: No
- Has fireplace: Yes
- Fireplace features: Living Room, Screen, Gas, Stone, Insert
Interior area
- Total structure area: 3,500
- Total interior livable area: 3,500 sqft
- Finished area above ground: 3,500
- Finished area below ground: 0
Property
Parking
- Total spaces: 3
- Parking features: Driveway, Garage Faces Front, Garage Door Opener
- Attached garage spaces: 3
- Has uncovered spaces: Yes
Features
- Levels: One
- Stories: 1
- Patio & porch: Patio, Front Porch, Rear Porch, Covered
- Exterior features: Rain Gutters, Cable Access
Lot
- Size: 10,454 sqft
- Features: Sprinklers In Front, Sprinklers In Rear, Paved, Landscaped, Curbs
Details
- Parcel number: 881825100304
Construction
Type & style
- Home type: SingleFamily
- Architectural style: Traditional
- Property subtype: Single Family Residence
Materials
- Frame, Concrete, Brick, HardiPlank Type, Cultured Stone
- Foundation: Pillar/Post/Pier, Crawl Space, Vapor Barrier, Poured Concrete
- Roof: Composition
Condition
- New construction: Yes
- Year built: 2024
Utilities & green energy
- Sewer: Public Sewer
- Water: Public
- Utilities for property: Cable Available
Green energy
- Energy efficient items: Thermostat, High Efficiency - 90%+
Community & neighborhood
Security
- Security features: Smoke Detector(s)
Location
- Region: Springfield
- Subdivision: Anthony Park
HOA & financial
HOA
- HOA fee: $620 annually
- Services included: Play Area, Basketball Court, Walking Trails, Clubhouse, Trash, Tennis Court(s), Pool, Common Area Maintenance
Other
Other facts
- Listing terms: Cash,VA Loan,FHA,Conventional
- Road surface type: Asphalt
Price history
| Date | Event | Price |
|---|---|---|
| 8/22/2025 | Sold | -- |
Source: | ||
| 7/16/2025 | Pending sale | $798,000$228/sqft |
Source: | ||
| 7/5/2025 | Price change | $798,000-0.1%$228/sqft |
Source: | ||
| 6/27/2025 | Price change | $798,500-0.1%$228/sqft |
Source: | ||
| 4/25/2025 | Price change | $799,000-2.4%$228/sqft |
Source: | ||
Public tax history
Tax history is unavailable.
Neighborhood: 65810
Nearby schools
GreatSchools rating
- 10/10Walt Disney Elementary SchoolGrades: K-5Distance: 2.4 mi
- 8/10Cherokee Middle SchoolGrades: 6-8Distance: 0.8 mi
- 8/10Kickapoo High SchoolGrades: 9-12Distance: 2.8 mi
Schools provided by the listing agent
- Elementary: SGF-Disney
- Middle: SGF-Cherokee
- High: SGF-Kickapoo
Source: SOMOMLS. This data may not be complete. We recommend contacting the local school district to confirm school assignments for this home.
