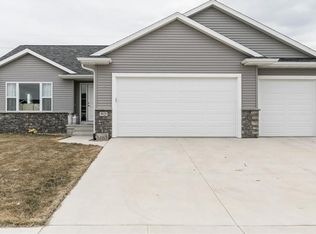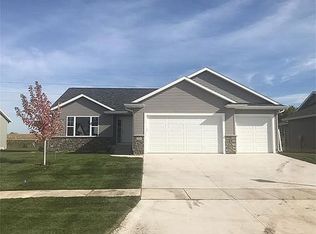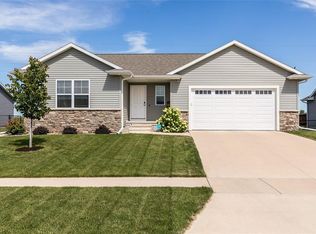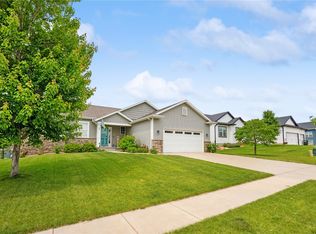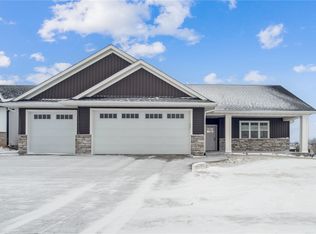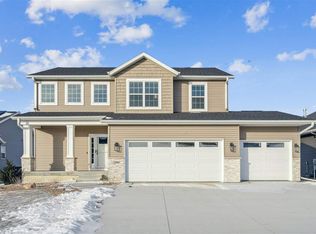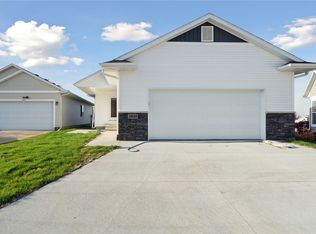Step into this inviting 2017 ranch in the highly sought-after Linn-Mar School District offering 2,417 finished sq ft, 4 bedrooms, 3 full baths, and a 3-stall garage. Natural light fills the open-concept main floor featuring granite countertops, breakfast bar, gas fireplace, main floor laundry, and a functional drop zone. The spacious primary suite includes a walk-in closet with pocket door and private bath with double vanity. The finished daylight lower level offers flexible space for movie nights, game days, or guests plus ample storage. Relax on the pergola-covered deck overlooking the fully fenced backyard. HOA $125/yr covers pond, lighting & common areas.
For sale
$425,000
5913 Rock Ridge Dr, Marion, IA 52302
4beds
2,417sqft
Est.:
Single Family Residence, Residential
Built in 2017
10,670.55 Square Feet Lot
$421,300 Zestimate®
$176/sqft
$10/mo HOA
What's special
Gas fireplaceAmple storagePergola-covered deckMain floor laundryGranite countertopsFunctional drop zoneSpacious primary suite
- 2 days |
- 842 |
- 24 |
Likely to sell faster than
Zillow last checked: 8 hours ago
Listing updated: February 28, 2026 at 08:49pm
Listed by:
Jill Hartke 319-310-8101,
CENTURY 21 Signature Real Estate
Source: Iowa City Area AOR,MLS#: 202601449
Tour with a local agent
Facts & features
Interior
Bedrooms & bathrooms
- Bedrooms: 4
- Bathrooms: 3
- Full bathrooms: 3
Heating
- Forced Air
Cooling
- Ceiling Fan(s), Central Air
Appliances
- Included: Dishwasher, Dryer, Microwave, Range Or Oven, Refrigerator, Washer
- Laundry: Lower Level
Features
- Breakfast Bar
- Basement: Daylight
- Number of fireplaces: 1
- Fireplace features: Gas, Family Room
Interior area
- Total structure area: 2,417
- Total interior livable area: 2,417 sqft
- Finished area above ground: 1,522
- Finished area below ground: 895
Property
Parking
- Total spaces: 3
- Parking features: Garage - Attached
- Has attached garage: Yes
Lot
- Size: 10,670.55 Square Feet
- Dimensions: 73.59 x 145
- Features: Less Than Half Acre
Details
- Parcel number: 112310200600000
- Zoning: Res
- Special conditions: Standard
Construction
Type & style
- Home type: SingleFamily
- Property subtype: Single Family Residence, Residential
Materials
- Frame
Condition
- Year built: 2017
Utilities & green energy
- Sewer: Public Sewer
- Water: Public
- Utilities for property: Cable Available
Community & HOA
Community
- Subdivision: NA
HOA
- Has HOA: Yes
- HOA fee: $125 annually
Location
- Region: Marion
Financial & listing details
- Price per square foot: $176/sqft
- Tax assessed value: $351,100
- Annual tax amount: $6,832
- Date on market: 2/28/2026
- Listing terms: 1031 Exchange,Cash,Conventional
Estimated market value
$421,300
$400,000 - $442,000
$2,652/mo
Price history
Price history
| Date | Event | Price |
|---|---|---|
| 2/28/2026 | Listed for sale | $425,000+10.4%$176/sqft |
Source: | ||
| 5/31/2024 | Sold | $385,000-4.9%$159/sqft |
Source: | ||
| 5/13/2024 | Pending sale | $405,000$168/sqft |
Source: | ||
| 5/7/2024 | Listed for sale | $405,000$168/sqft |
Source: | ||
| 5/6/2024 | Pending sale | $405,000$168/sqft |
Source: | ||
| 4/29/2024 | Listed for sale | $405,000+2.5%$168/sqft |
Source: | ||
| 4/29/2024 | Listing removed | -- |
Source: Owner Report a problem | ||
| 4/4/2024 | Listed for sale | $395,000+14.5%$163/sqft |
Source: Owner Report a problem | ||
| 2/24/2023 | Sold | $345,000-1.4%$143/sqft |
Source: | ||
| 1/13/2023 | Pending sale | $350,000$145/sqft |
Source: | ||
| 11/25/2022 | Listed for sale | $350,000-1.4%$145/sqft |
Source: | ||
| 11/23/2022 | Listing removed | -- |
Source: | ||
| 11/18/2022 | Price change | $354,900-5.3%$147/sqft |
Source: | ||
| 10/24/2022 | Price change | $374,900-3.8%$155/sqft |
Source: | ||
| 10/10/2022 | Price change | $389,900-2.5%$161/sqft |
Source: | ||
| 9/20/2022 | Listed for sale | $400,000+39.4%$165/sqft |
Source: | ||
| 11/8/2019 | Sold | $287,000+13.9%$119/sqft |
Source: Public Record Report a problem | ||
| 11/21/2017 | Sold | $252,000$104/sqft |
Source: | ||
Public tax history
Public tax history
| Year | Property taxes | Tax assessment |
|---|---|---|
| 2024 | $6,406 +3.1% | $351,100 |
| 2023 | $6,212 +4.9% | $351,100 +25.4% |
| 2022 | $5,920 -6.1% | $279,900 |
| 2021 | $6,304 +5% | $279,900 +0% |
| 2020 | $6,002 +17.2% | $279,800 |
| 2019 | $5,122 +3.9% | $279,800 +23.2% |
| 2018 | $4,930 +4464.8% | $227,100 |
| 2017 | $108 | -- |
Find assessor info on the county website
BuyAbility℠ payment
Est. payment
$2,747/mo
Principal & interest
$2192
Property taxes
$545
HOA Fees
$10
Climate risks
Neighborhood: 52302
Nearby schools
GreatSchools rating
- 6/10Echo Hill Elementary SchoolGrades: PK-4Distance: 0.5 mi
- 6/10Oak Ridge SchoolGrades: 7-8Distance: 0.7 mi
- 8/10Linn-Mar High SchoolGrades: 9-12Distance: 2.1 mi
Schools provided by the listing agent
- Elementary: EchoHill
- Middle: OAKRIDGE
- High: LinnMar
Source: Iowa City Area AOR. This data may not be complete. We recommend contacting the local school district to confirm school assignments for this home.
