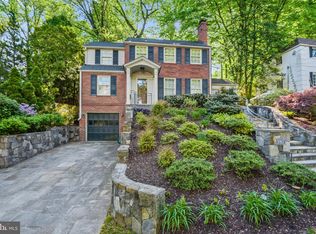Sold for $1,325,000 on 09/23/24
$1,325,000
5913 Ramsgate Rd, Bethesda, MD 20816
4beds
2,254sqft
Single Family Residence
Built in 1948
7,200 Square Feet Lot
$1,327,600 Zestimate®
$588/sqft
$4,478 Estimated rent
Home value
$1,327,600
$1.21M - $1.46M
$4,478/mo
Zestimate® history
Loading...
Owner options
Explore your selling options
What's special
Location, Location, Location! This updated classic colonial is located in the desirable Wood Acres Community. Many updates throughout including the beautifully finished hardwood floors. The main level features a spacious formal living room, a separate formal dining room and an updated and modern Galley Kitchen, with quartz countertops, elegant backsplash and stainless steel appliances. The kitchen is surrounded by a large breakfast room/sunroom, perfect for entertaining. As you walk through, there is also a cozy family room and an office that can also be your fourth bedroom. The upper level offers three bedrooms and two updated full bathrooms. This beautiful home is filled with light and so much character, located on a quiet, tree-lined street, with close proximity to downtown Bethesda, Capital Crescent Trail, Friendship Heights and DC. Wood Acres is widely known as an enjoyable and warm community, the charm and character are evident as you drive through the neighborhood. It is also unique as the original homes cannot be torn down.
Zillow last checked: 8 hours ago
Listing updated: December 27, 2024 at 07:01am
Listed by:
Gabriela Vasco 240-505-6861,
Realty Advantage
Bought with:
Lauren Davis, 580159
TTR Sotheby's International Realty
Source: Bright MLS,MLS#: MDMC2145044
Facts & features
Interior
Bedrooms & bathrooms
- Bedrooms: 4
- Bathrooms: 3
- Full bathrooms: 2
- 1/2 bathrooms: 1
- Main level bathrooms: 1
- Main level bedrooms: 1
Basement
- Area: 720
Heating
- Forced Air, Natural Gas
Cooling
- Central Air, Electric
Appliances
- Included: Microwave, Dishwasher, Disposal, Dryer, Oven/Range - Gas, Refrigerator, Washer, Gas Water Heater
- Laundry: In Basement
Features
- Breakfast Area, Upgraded Countertops, Ceiling Fan(s), Dining Area, Kitchen - Galley
- Flooring: Wood
- Windows: Skylight(s)
- Basement: Improved,Finished,Sump Pump
- Number of fireplaces: 1
Interior area
- Total structure area: 2,574
- Total interior livable area: 2,254 sqft
- Finished area above ground: 1,854
- Finished area below ground: 400
Property
Parking
- Total spaces: 2
- Parking features: Driveway, On Street
- Uncovered spaces: 2
Accessibility
- Accessibility features: None
Features
- Levels: Three
- Stories: 3
- Patio & porch: Patio
- Pool features: None
- Fencing: Wood
- Has view: Yes
- View description: Garden
Lot
- Size: 7,200 sqft
- Features: Backs to Trees, Landscaped, Wooded
Details
- Additional structures: Above Grade, Below Grade
- Parcel number: 160700569241
- Zoning: R60
- Special conditions: Standard
Construction
Type & style
- Home type: SingleFamily
- Architectural style: Colonial
- Property subtype: Single Family Residence
Materials
- Brick, Vinyl Siding
- Foundation: Block
Condition
- Excellent
- New construction: No
- Year built: 1948
Details
- Builder model: TRADITIONAL
- Builder name: ALBERT WALKER
Utilities & green energy
- Sewer: Public Sewer
- Water: Public
Community & neighborhood
Location
- Region: Bethesda
- Subdivision: Woodacres
Other
Other facts
- Listing agreement: Exclusive Right To Sell
- Listing terms: Cash,Conventional,Private Financing Available
- Ownership: Fee Simple
Price history
| Date | Event | Price |
|---|---|---|
| 9/23/2024 | Sold | $1,325,000+1.9%$588/sqft |
Source: | ||
| 8/27/2024 | Pending sale | $1,299,900$577/sqft |
Source: | ||
| 8/23/2024 | Listed for sale | $1,299,900+202.3%$577/sqft |
Source: | ||
| 9/14/2000 | Sold | $430,000$191/sqft |
Source: Public Record Report a problem | ||
Public tax history
| Year | Property taxes | Tax assessment |
|---|---|---|
| 2025 | $12,599 +15.3% | $1,023,300 +7.8% |
| 2024 | $10,927 +8.4% | $949,200 +8.5% |
| 2023 | $10,083 +14.1% | $875,100 +9.3% |
Find assessor info on the county website
Neighborhood: 20816
Nearby schools
GreatSchools rating
- 9/10Wood Acres Elementary SchoolGrades: PK-5Distance: 0.4 mi
- 10/10Thomas W. Pyle Middle SchoolGrades: 6-8Distance: 1.4 mi
- 9/10Walt Whitman High SchoolGrades: 9-12Distance: 0.9 mi
Schools provided by the listing agent
- Elementary: Wood Acres
- Middle: Thomas W. Pyle
- High: Walt Whitman
- District: Montgomery County Public Schools
Source: Bright MLS. This data may not be complete. We recommend contacting the local school district to confirm school assignments for this home.

Get pre-qualified for a loan
At Zillow Home Loans, we can pre-qualify you in as little as 5 minutes with no impact to your credit score.An equal housing lender. NMLS #10287.
Sell for more on Zillow
Get a free Zillow Showcase℠ listing and you could sell for .
$1,327,600
2% more+ $26,552
With Zillow Showcase(estimated)
$1,354,152