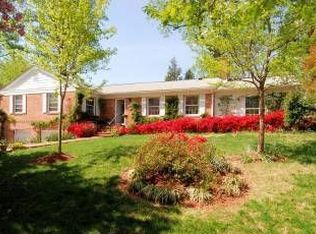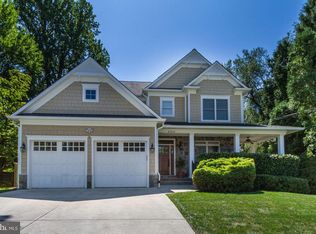Sold for $1,519,500 on 03/27/23
$1,519,500
5913 Plainview Rd, Bethesda, MD 20817
5beds
2,820sqft
Single Family Residence
Built in 1959
0.25 Acres Lot
$1,549,900 Zestimate®
$539/sqft
$5,729 Estimated rent
Home value
$1,549,900
$1.47M - $1.64M
$5,729/mo
Zestimate® history
Loading...
Owner options
Explore your selling options
What's special
***OFFER DEADLINE on Tuesday 3/7 at 2:00 PM***A gorgeous Colonial in the Kenwood Park neighborhood of Bethesda!!! Welcome to 5913 Plainview Rd, a stunning 5 bedrooms, 3.5 baths, 3,246 sqft home in Bethesda with 3-levels filled with light. Lovingly maintained and meticulously improved, this gorgeous residence is move-in ready and perfect for comfortable living and formal entertaining alike. The residence boasts abundant natural light and a gracious flow throughout the main-level with well-proportioned formal and in-formal living spaces accented by gleaming hard wood floors, a fireplace, and a powder-room. The large dining room accommodates a variety of multi-sized furnishings and the Chef's Kitchen features granite countertop, an eat-in casual dining space, stainless-steel appliances adjacent to the fabulous sunroom. The upper-level houses the Primary Bedroom Suite with its Master Bath, (3) generously sized additional bedrooms and another (1) full-bath. The lower level offers another (1) bedroom, (1) full-bath, a large living-area with a fireplace, and an open floor plan for multiple uses. Tons of storage is also available, in addition to a washer/dryer room. A gorgeous entertaining outdoor space/patio with a fence-in yard with a 1-car garage complete this special offering. Minutes from downtown Bethesda, all major highways, to metro & shopping. Bradley Hills/Thomas Pyle/Walt Whitman schools. ***Please NOTE that the fireplaces have been capped - photo of the fire is simply for photography purposes only***
Zillow last checked: 8 hours ago
Listing updated: March 27, 2023 at 09:37am
Listed by:
Toni Ghazi 571-216-1075,
Compass
Bought with:
Julia Gertler, 639046
Long & Foster Real Estate, Inc.
Source: Bright MLS,MLS#: MDMC2083606
Facts & features
Interior
Bedrooms & bathrooms
- Bedrooms: 5
- Bathrooms: 4
- Full bathrooms: 3
- 1/2 bathrooms: 1
- Main level bathrooms: 1
Basement
- Area: 1026
Heating
- Hot Water, Natural Gas
Cooling
- Central Air, Electric
Appliances
- Included: Gas Water Heater
Features
- Basement: Finished
- Number of fireplaces: 2
- Fireplace features: Decorative
Interior area
- Total structure area: 3,246
- Total interior livable area: 2,820 sqft
- Finished area above ground: 2,220
- Finished area below ground: 600
Property
Parking
- Total spaces: 2
- Parking features: Garage Faces Front, Attached
- Attached garage spaces: 2
Accessibility
- Accessibility features: 2+ Access Exits
Features
- Levels: Three
- Stories: 3
- Pool features: None
Lot
- Size: 0.25 Acres
Details
- Additional structures: Above Grade, Below Grade
- Parcel number: 160700619346
- Zoning: R90
- Special conditions: Standard
Construction
Type & style
- Home type: SingleFamily
- Architectural style: Colonial
- Property subtype: Single Family Residence
Materials
- Brick
- Foundation: Brick/Mortar
Condition
- New construction: No
- Year built: 1959
- Major remodel year: 2017
Utilities & green energy
- Sewer: Public Sewer
- Water: Public
Community & neighborhood
Location
- Region: Bethesda
- Subdivision: Kenwood Park
Other
Other facts
- Listing agreement: Exclusive Agency
- Ownership: Fee Simple
Price history
| Date | Event | Price |
|---|---|---|
| 3/27/2023 | Sold | $1,519,500+12.6%$539/sqft |
Source: | ||
| 3/8/2023 | Pending sale | $1,350,000$479/sqft |
Source: | ||
| 3/2/2023 | Listed for sale | $1,350,000+50.2%$479/sqft |
Source: | ||
| 3/6/2019 | Listing removed | $4,500$2/sqft |
Source: Compass #MDMC621274 Report a problem | ||
| 2/27/2019 | Listed for rent | $4,500$2/sqft |
Source: Compass #MDMC621274 Report a problem | ||
Public tax history
| Year | Property taxes | Tax assessment |
|---|---|---|
| 2025 | $12,753 +3.9% | $1,096,833 +2.9% |
| 2024 | $12,274 +2% | $1,066,200 +2.1% |
| 2023 | $12,033 +6.6% | $1,044,367 +2.1% |
Find assessor info on the county website
Neighborhood: 20817
Nearby schools
GreatSchools rating
- 9/10Bradley Hills Elementary SchoolGrades: K-5Distance: 1.1 mi
- 10/10Thomas W. Pyle Middle SchoolGrades: 6-8Distance: 0.6 mi
- 9/10Walt Whitman High SchoolGrades: 9-12Distance: 0.4 mi
Schools provided by the listing agent
- Elementary: Bradley Hills
- Middle: Thomas W. Pyle
- High: Walt Whitman
- District: Montgomery County Public Schools
Source: Bright MLS. This data may not be complete. We recommend contacting the local school district to confirm school assignments for this home.

Get pre-qualified for a loan
At Zillow Home Loans, we can pre-qualify you in as little as 5 minutes with no impact to your credit score.An equal housing lender. NMLS #10287.
Sell for more on Zillow
Get a free Zillow Showcase℠ listing and you could sell for .
$1,549,900
2% more+ $30,998
With Zillow Showcase(estimated)
$1,580,898
