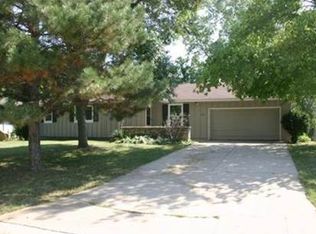Sold
Price Unknown
5913 Noland Rd, Shawnee, KS 66216
3beds
2,278sqft
Single Family Residence
Built in 1965
0.26 Acres Lot
$393,000 Zestimate®
$--/sqft
$2,341 Estimated rent
Home value
$393,000
$365,000 - $424,000
$2,341/mo
Zestimate® history
Loading...
Owner options
Explore your selling options
What's special
Wow, What a beauty!! This 3 bed/3 bath true ranch home has been transformed from head to toe. Walk in noticing its refinished hardwood floors throughout and the living room fireplace. Inviting colors and all new light fixtures. The kitchen boasts many new aspects from flooring, cabinetry, quartz countertops, SS appliances, hardware, faucet and the added island with mobile functionality. Kitchen Dining Combo with French doors to go outside to the back yard patio. Off the kitchen is the mail level laundry room also providing a good sized mudroom for garage entry into the home. The hall bath, everything new, with a double sink vanity, flooring, tub, and a beautifully tiled shower wall. The primary suite is at the end of the hall. Spacious bedroom and gorgeous bathroom it's tiled shower, gold accented fixtures, and quartz countertop. The basement is wide open for anything you'd like. Checkered design tiled floors. Create a second living room on one side, a play room on the other. Enjoy the full bath also in the basement, fully updated. This home has all new windows throughout. Upgraded Electric service to the 200 Amp panel. Updated plumbing. New garage door and opener. New Furnace 2024. Main level laundry and a fully fenced in yard. Hurry over!!
Zillow last checked: 8 hours ago
Listing updated: November 26, 2024 at 02:05pm
Listing Provided by:
Dottie Bradley 913-337-1795,
Platinum Realty LLC
Bought with:
Tracy Schulze, SP00224391
RE/MAX State Line
Source: Heartland MLS as distributed by MLS GRID,MLS#: 2495322
Facts & features
Interior
Bedrooms & bathrooms
- Bedrooms: 3
- Bathrooms: 3
- Full bathrooms: 3
Dining room
- Description: Kit/Dining Combo
Heating
- Natural Gas
Cooling
- Electric
Appliances
- Included: Dishwasher, Disposal, Microwave, Gas Range
- Laundry: Laundry Room, Main Level
Features
- Flooring: Luxury Vinyl, Tile, Wood
- Basement: Concrete,Finished,Full
- Number of fireplaces: 1
- Fireplace features: Living Room
Interior area
- Total structure area: 2,278
- Total interior livable area: 2,278 sqft
- Finished area above ground: 1,176
- Finished area below ground: 1,102
Property
Parking
- Total spaces: 2
- Parking features: Attached, Garage Faces Front
- Attached garage spaces: 2
Features
- Patio & porch: Patio
- Fencing: Metal
Lot
- Size: 0.26 Acres
Details
- Additional structures: Shed(s)
- Parcel number: QP856000000030
Construction
Type & style
- Home type: SingleFamily
- Architectural style: Traditional
- Property subtype: Single Family Residence
Materials
- Frame
- Roof: Composition
Condition
- Year built: 1965
Utilities & green energy
- Sewer: Public Sewer
- Water: Public
Community & neighborhood
Location
- Region: Shawnee
- Subdivision: West Wind Estates
HOA & financial
HOA
- Has HOA: No
Other
Other facts
- Listing terms: Cash,Conventional,FHA,VA Loan
- Ownership: Investor
Price history
| Date | Event | Price |
|---|---|---|
| 9/6/2024 | Sold | -- |
Source: | ||
| 8/3/2024 | Pending sale | $373,000$164/sqft |
Source: | ||
| 7/25/2024 | Listed for sale | $373,000$164/sqft |
Source: | ||
| 7/24/2024 | Pending sale | $373,000$164/sqft |
Source: | ||
| 7/17/2024 | Price change | $373,000-0.4%$164/sqft |
Source: | ||
Public tax history
| Year | Property taxes | Tax assessment |
|---|---|---|
| 2024 | $3,648 -9.6% | $34,603 +7.7% |
| 2023 | $4,034 -15.7% | $32,119 +12.7% |
| 2022 | $4,785 | $28,497 +10.8% |
Find assessor info on the county website
Neighborhood: 66216
Nearby schools
GreatSchools rating
- 9/10Ray Marsh Elementary SchoolGrades: PK-6Distance: 0.4 mi
- 6/10Trailridge Middle SchoolGrades: 7-8Distance: 2.1 mi
- 7/10Shawnee Mission Northwest High SchoolGrades: 9-12Distance: 1 mi
Schools provided by the listing agent
- Elementary: Ray Marsh
- Middle: Trailridge
- High: SM Northwest
Source: Heartland MLS as distributed by MLS GRID. This data may not be complete. We recommend contacting the local school district to confirm school assignments for this home.
Get a cash offer in 3 minutes
Find out how much your home could sell for in as little as 3 minutes with a no-obligation cash offer.
Estimated market value
$393,000
