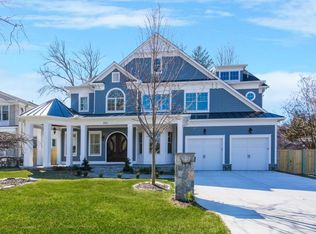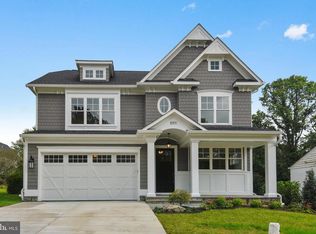Sold for $890,000 on 03/22/23
$890,000
5913 Ipswich Rd, Bethesda, MD 20814
4beds
2,190sqft
Single Family Residence
Built in 1953
8,420 Square Feet Lot
$980,300 Zestimate®
$406/sqft
$4,435 Estimated rent
Home value
$980,300
$931,000 - $1.04M
$4,435/mo
Zestimate® history
Loading...
Owner options
Explore your selling options
What's special
Get ready to be impressed! Beautiful, Renovated 4 bedrooms, 3 baths Cape Cod with fireplace on 0.19 acre level lot in Alta Vista Garden. Boasting over 2,000 square feet of living space, this home features an open and bright floor plan with newly refinished hardwood flooring, recessed lighting, brand new gourmet kitchen with granite countertops, tile backsplash, updated white cabinetry and dining area. Screened porch off kitchen. Sun filled living room with wood-burning fireplace, sunroom/ Office. Main level features 2 bedrooms and a full bath. Upstairs features 2 additional generous size bedrooms including a primary bedroom and 1 updated bath. Finished lower level with large rec room, a full bath and walk-out stairs to the backyard. Lower-level laundry room, a large storage room and a large utility room finish this level. Parking is a breeze with deep driveway and abundant street parking. Fantastic location puts you at the center of it all and close to an abundance of dining, shopping, and recreation options and is in an ideal location with award-winning schools, and minutes from Bethesda Row, the Wildwood Shopping Center and Pike and Rose, I-495, Suburban Hospital and NIH. A prized dwelling like this is an opportunity you won’t want to miss. Come for a tour before it’s too late!
Zillow last checked: 8 hours ago
Listing updated: October 14, 2025 at 08:37am
Listed by:
Megan Bonanno 202-683-7290,
Douglas Elliman of Metro DC, LLC - Bethesda
Bought with:
Mike Aubrey, 583580
Berkshire Hathaway HomeServices PenFed Realty
Source: Bright MLS,MLS#: MDMC2083464
Facts & features
Interior
Bedrooms & bathrooms
- Bedrooms: 4
- Bathrooms: 3
- Full bathrooms: 3
- Main level bathrooms: 1
- Main level bedrooms: 2
Basement
- Area: 787
Heating
- Forced Air, Natural Gas
Cooling
- Central Air, Electric
Appliances
- Included: Microwave, Dishwasher, Refrigerator, Freezer, Cooktop, Disposal, Energy Efficient Appliances, Ice Maker, Gas Water Heater
- Laundry: Hookup, In Basement
Features
- Eat-in Kitchen
- Flooring: Ceramic Tile, Hardwood, Engineered Wood, Wood
- Basement: Connecting Stairway,Finished,Rear Entrance,Walk-Out Access,Partial,Windows
- Number of fireplaces: 1
- Fireplace features: Brick, Wood Burning
Interior area
- Total structure area: 2,303
- Total interior livable area: 2,190 sqft
- Finished area above ground: 1,463
- Finished area below ground: 727
Property
Parking
- Total spaces: 2
- Parking features: Asphalt, Driveway
- Uncovered spaces: 2
Accessibility
- Accessibility features: None
Features
- Levels: Two
- Stories: 2
- Pool features: None
Lot
- Size: 8,420 sqft
- Features: Level, Middle Of Block
Details
- Additional structures: Above Grade, Below Grade
- Parcel number: 160700679670
- Zoning: R60
- Special conditions: Standard
Construction
Type & style
- Home type: SingleFamily
- Architectural style: Cape Cod
- Property subtype: Single Family Residence
Materials
- Brick
- Foundation: Concrete Perimeter
- Roof: Architectural Shingle
Condition
- New construction: No
- Year built: 1953
Utilities & green energy
- Sewer: Public Sewer
- Water: Public
Community & neighborhood
Location
- Region: Bethesda
- Subdivision: Alta Vista Gardens
Other
Other facts
- Listing agreement: Exclusive Right To Sell
- Ownership: Fee Simple
Price history
| Date | Event | Price |
|---|---|---|
| 3/22/2023 | Sold | $890,000-1.1%$406/sqft |
Source: | ||
| 3/4/2023 | Pending sale | $899,900$411/sqft |
Source: | ||
| 2/23/2023 | Listed for sale | $899,900+30.6%$411/sqft |
Source: | ||
| 5/15/2020 | Listing removed | $689,000+2.8%$315/sqft |
Source: Long & Foster Real Estate, Inc. #MDMC677792 Report a problem | ||
| 1/31/2020 | Sold | $670,500$306/sqft |
Source: Public Record Report a problem | ||
Public tax history
| Year | Property taxes | Tax assessment |
|---|---|---|
| 2025 | $9,944 +15.5% | $792,667 +6% |
| 2024 | $8,606 +3.5% | $747,600 +3.6% |
| 2023 | $8,319 +8.3% | $721,967 +3.7% |
Find assessor info on the county website
Neighborhood: 20814
Nearby schools
GreatSchools rating
- 9/10Ashburton Elementary SchoolGrades: PK-5Distance: 0.5 mi
- 9/10North Bethesda Middle SchoolGrades: 6-8Distance: 0.9 mi
- 9/10Walter Johnson High SchoolGrades: 9-12Distance: 0.9 mi
Schools provided by the listing agent
- Elementary: Ashburton
- Middle: North Bethesda
- High: Walter Johnson
- District: Montgomery County Public Schools
Source: Bright MLS. This data may not be complete. We recommend contacting the local school district to confirm school assignments for this home.

Get pre-qualified for a loan
At Zillow Home Loans, we can pre-qualify you in as little as 5 minutes with no impact to your credit score.An equal housing lender. NMLS #10287.
Sell for more on Zillow
Get a free Zillow Showcase℠ listing and you could sell for .
$980,300
2% more+ $19,606
With Zillow Showcase(estimated)
$999,906
