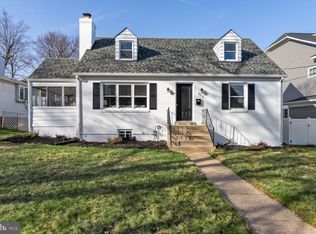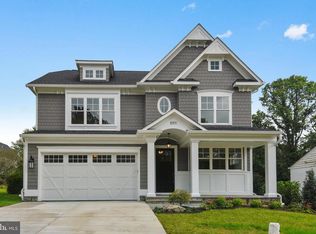2 bedroom, 1.5 bath private apartment in lower level of new built single family home. Large open floor plan includes family room with 12 foot tall ceilings, kitchen with granite countertops, new appliances mounted microwave, huge bedroom closets, ample sunlight from windows and full glass peering doors. Hardwood floors in all rooms. Layout: family room kitchen master bedroom second bedroom full bathroom half bathroom office/bonus room 6 closets private entrance. in unit full sized washer & dryer. full use of backyard includes fenced in 1/6 acre grass yard, firepit, BBQ grill. Perfect for a dog ample street parking available in front of home. walking distance to grocery center: Giant, Balduccis, Beer&Wine store, CVS, Not Your Average Joe's restaurant, and a dozen boutiques. Red line metro stop "Grovesnor" station less than a mile away. NIH and Walter Reed Army Navy medical base 2 miles away. Downtown old Bethesda 3 miles away. Easy access to 495 & 270 highway. Cabin John dog park 10 min drive Owner occupies upper levels and is very responsible for any maintenance issues. Pleasant to deal with! 12 months, 24 preferred Utilities fixed $200/month including wireless internet, trash, water, electric, gas, battery generation system.
This property is off market, which means it's not currently listed for sale or rent on Zillow. This may be different from what's available on other websites or public sources.

