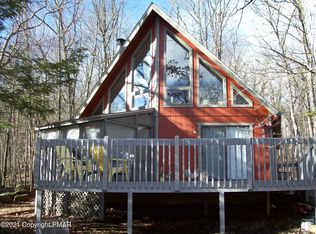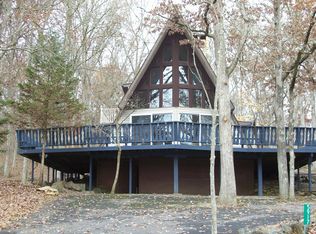Sold for $224,000
$224,000
5913 Decker Rd, Bushkill, PA 18324
3beds
1,160sqft
Single Family Residence
Built in 1986
0.28 Acres Lot
$228,100 Zestimate®
$193/sqft
$1,966 Estimated rent
Home value
$228,100
$194,000 - $269,000
$1,966/mo
Zestimate® history
Loading...
Owner options
Explore your selling options
What's special
Chalet-Style Retreat in Amenity-Filled Community! Welcome to your mountain escape! This charming 3-bedroom, 2-bathroom chalet-style home is tucked away in a serene, amenity-rich community perfect for year-round living or a weekend getaway.
Step inside to find soaring vaulted ceilings, a cozy brick fireplace, and an abundance of natural light pouring in through oversized windows that frame peaceful wooded views. The open-concept main level offers seamless flow between the kitchen, dining, and living areas—perfect for entertaining or family time.
The primary bedroom is located on the main floor for convenience, while two additional bedrooms upstairs provide ample space for guests, a home office, or a growing family. Enjoy your morning coffee or evening wine on the expansive deck, surrounded by nature. The home also features a loft area, ideal for reading, relaxing, or as additional sleeping space. Located in a sought-after community offering a wealth of amenities including:
Lakes for fishing and kayaking
Indoor & outdoor swimming pools
Tennis & basketball courts
Clubhouse and fitness center
Playgrounds and 24/7 security
Whether you're seeking a full-time residence, a vacation home, or an investment property, this chalet offers it all. Don't miss this opportunity to own a piece of the Poconos! Schedule your private tour today!
Zillow last checked: 8 hours ago
Listing updated: September 12, 2025 at 01:52pm
Listed by:
James J Astromsky 315-882-1006,
RE/MAX Crossroads
Bought with:
(Pike Wayne) PWAR Member
NON MEMBER
Source: PMAR,MLS#: PM-133805
Facts & features
Interior
Bedrooms & bathrooms
- Bedrooms: 3
- Bathrooms: 2
- Full bathrooms: 2
Primary bedroom
- Level: Main
- Area: 125.4
- Dimensions: 11.4 x 11
Bedroom 2
- Level: Second
- Area: 99
- Dimensions: 11 x 9
Bedroom 3
- Level: Second
- Area: 99
- Dimensions: 11 x 9
Primary bathroom
- Level: Main
- Area: 36
- Dimensions: 8 x 4.5
Bathroom 2
- Level: Second
- Area: 48
- Dimensions: 8 x 6
Dining room
- Level: Main
- Area: 120
- Dimensions: 15 x 8
Kitchen
- Level: Main
- Area: 90
- Dimensions: 10 x 9
Living room
- Level: Main
- Area: 240
- Dimensions: 16 x 15
Loft
- Level: Second
- Area: 126
- Dimensions: 14 x 9
Heating
- Baseboard
Cooling
- Ceiling Fan(s)
Appliances
- Included: Electric Oven, Electric Range, Refrigerator, Dishwasher, Range Hood, Microwave, Washer, Dryer
- Laundry: Main Level, Electric Dryer Hookup, Washer Hookup, Laundry Closet
Features
- Jack and Jill Bath, Vaulted Ceiling(s), Open Floorplan, Ceiling Fan(s)
- Flooring: Laminate
- Doors: Sliding Doors
- Windows: Wood Frames
- Basement: Crawl Space,Sump Pump
- Number of fireplaces: 1
- Fireplace features: Family Room, Living Room, Brick
- Common walls with other units/homes: No Common Walls
Interior area
- Total structure area: 1,160
- Total interior livable area: 1,160 sqft
- Finished area above ground: 1,160
- Finished area below ground: 0
Property
Parking
- Total spaces: 4
- Parking features: Open
- Uncovered spaces: 4
Features
- Stories: 2
- Entry location: Through Screened in Porch
- Patio & porch: Deck, Covered, Enclosed, Screened
- Exterior features: Storage
Lot
- Size: 0.28 Acres
- Features: Few Trees
Details
- Additional structures: Shed(s), Storage
- Parcel number: 038294
- Zoning description: Residential
- Special conditions: Standard
- Other equipment: Dehumidifier
Construction
Type & style
- Home type: SingleFamily
- Architectural style: Chalet
- Property subtype: Single Family Residence
Materials
- Asphalt, Block, Stucco, T1-11
- Foundation: Block, Raised
- Roof: Asphalt,Shingle
Condition
- Year built: 1986
Utilities & green energy
- Electric: 200+ Amp Service
- Sewer: Private Sewer
- Water: Private
- Utilities for property: Cable Available
Community & neighborhood
Location
- Region: Bushkill
- Subdivision: Saw Creek Estates
HOA & financial
HOA
- Has HOA: Yes
- HOA fee: $2,083 annually
- Amenities included: Security, Gated, Clubhouse, Restaurant, Playground, Park, Ski Accessible, Outdoor Pool, Indoor Pool, Fitness Center, Tennis Court(s), Basketball Court
- Services included: Snow Removal, Security, Maintenance Road
Other
Other facts
- Listing terms: Cash,Conventional
- Road surface type: Paved, Asphalt
Price history
| Date | Event | Price |
|---|---|---|
| 9/12/2025 | Sold | $224,000-10.4%$193/sqft |
Source: PMAR #PM-133805 Report a problem | ||
| 7/28/2025 | Pending sale | $250,000$216/sqft |
Source: PMAR #PM-133805 Report a problem | ||
| 7/8/2025 | Listed for sale | $250,000$216/sqft |
Source: PMAR #PM-133805 Report a problem | ||
Public tax history
| Year | Property taxes | Tax assessment |
|---|---|---|
| 2025 | $4,173 +1.6% | $25,440 |
| 2024 | $4,109 +1.5% | $25,440 |
| 2023 | $4,047 +3.2% | $25,440 |
Find assessor info on the county website
Neighborhood: 18324
Nearby schools
GreatSchools rating
- 5/10Middle Smithfield El SchoolGrades: K-5Distance: 5 mi
- 3/10Lehman Intermediate SchoolGrades: 6-8Distance: 3.8 mi
- 3/10East Stroudsburg Senior High School NorthGrades: 9-12Distance: 3.9 mi
Get a cash offer in 3 minutes
Find out how much your home could sell for in as little as 3 minutes with a no-obligation cash offer.
Estimated market value
$228,100

