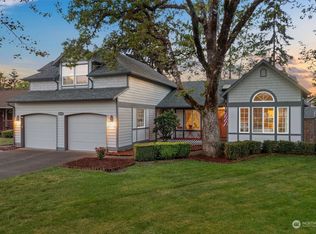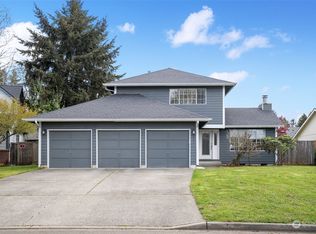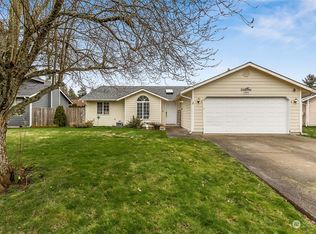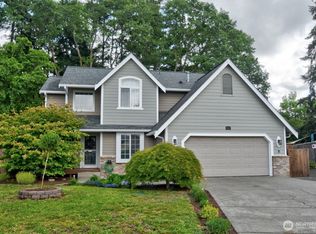Sold
Listed by:
Colton Blyle,
RE/MAX Northwest
Bought with: John L. Scott Lacey
$445,000
5913 Danials Loop SE, Lacey, WA 98513
3beds
1,313sqft
Single Family Residence
Built in 1994
6,194.23 Square Feet Lot
$451,600 Zestimate®
$339/sqft
$2,230 Estimated rent
Home value
$451,600
$425,000 - $479,000
$2,230/mo
Zestimate® history
Loading...
Owner options
Explore your selling options
What's special
Charming Single-Story in Tranquill Lakepointe community!!! Freshly Painted Interior in Soft Neutrals, Upgraded Carpet, and new SS microwave are just some orecent upgrades. Expansive Living Room with Gas Fireplace will surely keep you cozy with Abundant Natural Light. Large and open Kitchen great for entertaining with modern floorplan flowing into dinning room and living room. Dining Room Opens to a Private Backyard Oasis with Gorgeous Mature privacy Trees, patio, garden space, and Lush Lawn. This Home Offers 3 Spacious Bedrooms, and 2 Full Baths. The perfect starter home with no stairs. Lakepointe community is full of activities with 5 acre park at it's center. Perfectly located near I5, JBLM, Shopping, & local lakes
Zillow last checked: 8 hours ago
Listing updated: June 28, 2024 at 11:18am
Offers reviewed: May 28
Listed by:
Colton Blyle,
RE/MAX Northwest
Bought with:
Gilbert Quinto
John L. Scott Lacey
Source: NWMLS,MLS#: 2243119
Facts & features
Interior
Bedrooms & bathrooms
- Bedrooms: 3
- Bathrooms: 2
- Full bathrooms: 2
- Main level bathrooms: 2
- Main level bedrooms: 3
Primary bedroom
- Level: Main
Bedroom
- Level: Main
Bedroom
- Level: Main
Bathroom full
- Level: Main
Bathroom full
- Level: Main
Dining room
- Level: Main
Entry hall
- Level: Main
Kitchen with eating space
- Level: Main
Living room
- Level: Main
Heating
- Fireplace(s), Forced Air
Cooling
- None
Appliances
- Included: Dishwashers_, Microwaves_, Refrigerators_, StovesRanges_, Dishwasher(s), Microwave(s), Refrigerator(s), Stove(s)/Range(s), Water Heater: Gas, Water Heater Location: Garage
Features
- Bath Off Primary, Dining Room, Walk-In Pantry
- Flooring: Vinyl, Carpet
- Windows: Double Pane/Storm Window, Skylight(s)
- Basement: None
- Number of fireplaces: 1
- Fireplace features: Gas, Main Level: 1, Fireplace
Interior area
- Total structure area: 1,313
- Total interior livable area: 1,313 sqft
Property
Parking
- Total spaces: 2
- Parking features: Driveway, Attached Garage
- Attached garage spaces: 2
Features
- Levels: One
- Stories: 1
- Entry location: Main
- Patio & porch: Wall to Wall Carpet, Bath Off Primary, Double Pane/Storm Window, Dining Room, Skylight(s), Walk-In Closet(s), Walk-In Pantry, Fireplace, Water Heater
Lot
- Size: 6,194 sqft
- Features: Cul-De-Sac, Dead End Street, Paved, Secluded, Sidewalk, Fenced-Fully, High Speed Internet
- Topography: Level
- Residential vegetation: Garden Space
Details
- Parcel number: 58440020400
- Special conditions: Standard
Construction
Type & style
- Home type: SingleFamily
- Property subtype: Single Family Residence
Materials
- Cement Planked
- Foundation: Poured Concrete
- Roof: Composition
Condition
- Year built: 1994
Utilities & green energy
- Electric: Company: PSE
- Sewer: Sewer Connected, Company: City of Lacey
- Water: Public, Company: City of Lacey
Community & neighborhood
Community
- Community features: CCRs
Location
- Region: Lacey
- Subdivision: Lacey
HOA & financial
HOA
- HOA fee: $25 monthly
Other
Other facts
- Listing terms: Cash Out,Conventional,FHA,VA Loan
- Cumulative days on market: 334 days
Price history
| Date | Event | Price |
|---|---|---|
| 6/26/2024 | Sold | $445,000$339/sqft |
Source: | ||
| 5/30/2024 | Pending sale | $445,000$339/sqft |
Source: | ||
| 5/30/2024 | Price change | $445,000+2.3%$339/sqft |
Source: | ||
| 5/25/2024 | Listed for sale | $435,000+105.2%$331/sqft |
Source: | ||
| 4/13/2019 | Listing removed | $1,575$1/sqft |
Source: RE/MAX Northwest Report a problem | ||
Public tax history
| Year | Property taxes | Tax assessment |
|---|---|---|
| 2024 | $4,184 +15% | $398,600 +6% |
| 2023 | $3,637 +3.6% | $376,100 +2.1% |
| 2022 | $3,510 +1.3% | $368,500 +23.9% |
Find assessor info on the county website
Neighborhood: 98513
Nearby schools
GreatSchools rating
- 6/10Lakes Elementary SchoolGrades: K-5Distance: 0.8 mi
- 7/10Komachin Middle SchoolGrades: 6-8Distance: 2 mi
- 7/10Timberline High SchoolGrades: 9-12Distance: 1 mi
Schools provided by the listing agent
- High: Timberline High
Source: NWMLS. This data may not be complete. We recommend contacting the local school district to confirm school assignments for this home.
Get a cash offer in 3 minutes
Find out how much your home could sell for in as little as 3 minutes with a no-obligation cash offer.
Estimated market value
$451,600



