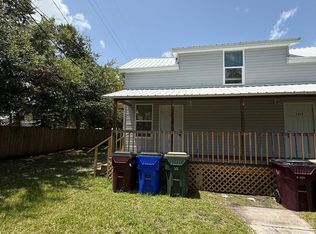Welcome to your BRAND-NEW Home Sweet Home! This lovely 3-bedroom and 2.5-bathroom COSMOS Model Townhome in the newest Ashford Place Community in St. Cloud, Florida is sure to impress. As you enter, down the hall is the heart of your new home with an Open Concept Kitchen, Family, and Dining Room combo This Light, Bright, Sleek kitchen features Stainless Steel Appliances, Granite Counters, and a Kitchen Pantry. Head upstairs you will find two bedrooms with a Full bathroom, a Laundry closet, a Linen closet, and tucked away is your Master Bedroom plus an Ensuite bathroom featuring Granite Countertops, and a Walk-in closet. Lastly, enjoy a spacious one car garage and driveway. Ashford Community features pond views, a Tot lot, a Dog park with a dog run, and more. Located minutes from Lake Nona Town Center, shopping, a variety of dining and entertainment options, Orlando International Airport, and major highways.
Lease Terms and Conditions: An Application Fee of $49.99 for anyone over the age of 18, a Credit Check, Background Check, and Eviction Check will be conducted, a copy of ID along with 3 months' proof of income, and proof of income is equal to or greater than 3x the monthly rent, First's Month Rent and a Security Deposit = to 1-month rent, a $250 Non-Refundable Pet Fee, Rental Insurance is REQUIRED, and a minimum of 1 Year Lease is required. Rent and Deposits are to be made upon tenant (s) approval and execution of the Residential Lease.
Townhouse for rent
$1,950/mo
5913 Chestnut Grove Pl, Saint Cloud, FL 34771
3beds
1,422sqft
Price may not include required fees and charges.
Townhouse
Available now
Cats, small dogs OK
Central air
In unit laundry
Attached garage parking
Heat pump
What's special
One car garageGranite countersTot lotGranite countertopsEnsuite bathroomPond viewsStainless steel appliances
- 141 days
- on Zillow |
- -- |
- -- |
Travel times
Get serious about saving for a home
Consider a first-time homebuyer savings account designed to grow your down payment with up to a 6% match & 4.15% APY.
Facts & features
Interior
Bedrooms & bathrooms
- Bedrooms: 3
- Bathrooms: 3
- Full bathrooms: 2
- 1/2 bathrooms: 1
Heating
- Heat Pump
Cooling
- Central Air
Appliances
- Included: Dishwasher, Dryer, Microwave, Oven, Refrigerator, Washer
- Laundry: In Unit
Features
- Walk In Closet
- Flooring: Carpet, Tile
Interior area
- Total interior livable area: 1,422 sqft
Property
Parking
- Parking features: Attached
- Has attached garage: Yes
- Details: Contact manager
Features
- Exterior features: Pet Park, Walk In Closet
Details
- Parcel number: 222531357900010030
Construction
Type & style
- Home type: Townhouse
- Property subtype: Townhouse
Building
Management
- Pets allowed: Yes
Community & HOA
Community
- Features: Playground
Location
- Region: Saint Cloud
Financial & listing details
- Lease term: 1 Year
Price history
| Date | Event | Price |
|---|---|---|
| 5/14/2025 | Price change | $1,950-4.9%$1/sqft |
Source: Zillow Rentals | ||
| 2/24/2025 | Price change | $2,050-4.7%$1/sqft |
Source: Zillow Rentals | ||
| 2/8/2025 | Listed for rent | $2,150$2/sqft |
Source: Zillow Rentals | ||
| 1/30/2025 | Sold | $319,990$225/sqft |
Source: | ||
| 12/19/2024 | Pending sale | $319,990$225/sqft |
Source: | ||
![[object Object]](https://photos.zillowstatic.com/fp/b8eb6b777b7cc4bc00eb31db6e4822d5-p_i.jpg)
