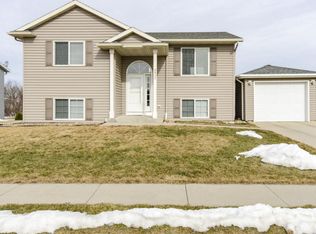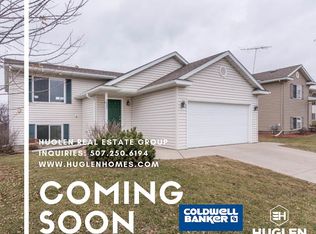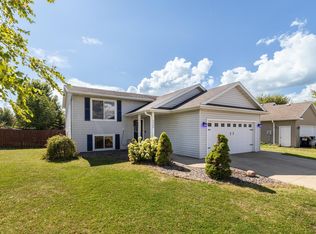Closed
$328,500
5913 Belfry Ln NW, Rochester, MN 55901
4beds
1,928sqft
Single Family Residence
Built in 2005
10,454.4 Square Feet Lot
$356,100 Zestimate®
$170/sqft
$2,311 Estimated rent
Home value
$356,100
$338,000 - $374,000
$2,311/mo
Zestimate® history
Loading...
Owner options
Explore your selling options
What's special
Here's your chance for a very well cared for home that sits on a 1/4 acre. It feels like NEW! Walking distance to Douglas Tail, Gibbs Elementary & Dakota Middle school, bus line & city parks. This home features: newer high efficiency furnace, water heater, and AC, along with a spacious 16'x16' maintenance-free Trex deck, updated roof, carpet, LVP flooring, among other items. Updated bathrooms, stainless steel appliances, vaulted ceilings, storage shed, & more.
Zillow last checked: 8 hours ago
Listing updated: March 03, 2024 at 11:35pm
Listed by:
Zachary Thaler 507-696-3981,
Coldwell Banker Realty
Bought with:
Johnny Tran
Dwell Realty Group LLC
Source: NorthstarMLS as distributed by MLS GRID,MLS#: 6328994
Facts & features
Interior
Bedrooms & bathrooms
- Bedrooms: 4
- Bathrooms: 2
- Full bathrooms: 2
Bedroom 1
- Level: Main
Bedroom 2
- Level: Main
Bedroom 3
- Level: Basement
Bedroom 4
- Level: Basement
Bathroom
- Level: Main
Bathroom
- Level: Basement
Dining room
- Level: Main
Family room
- Level: Basement
Kitchen
- Level: Main
Laundry
- Level: Basement
Living room
- Level: Main
Heating
- Forced Air
Cooling
- Central Air
Appliances
- Included: Cooktop, Dishwasher, Disposal, Dryer, Exhaust Fan, Gas Water Heater, Microwave, Refrigerator, Stainless Steel Appliance(s), Washer, Water Softener Owned
Features
- Basement: Drainage System,Egress Window(s),Finished
- Has fireplace: No
Interior area
- Total structure area: 1,928
- Total interior livable area: 1,928 sqft
- Finished area above ground: 992
- Finished area below ground: 936
Property
Parking
- Total spaces: 2
- Parking features: Attached, Concrete
- Attached garage spaces: 2
Accessibility
- Accessibility features: None
Features
- Levels: Multi/Split
- Patio & porch: Composite Decking, Front Porch
Lot
- Size: 10,454 sqft
- Dimensions: 78 x 136
- Features: Corner Lot
Details
- Additional structures: Storage Shed
- Foundation area: 992
- Parcel number: 741822069589
- Zoning description: Residential-Single Family
Construction
Type & style
- Home type: SingleFamily
- Property subtype: Single Family Residence
Materials
- Vinyl Siding, Frame
- Foundation: Wood
- Roof: Age 8 Years or Less,Asphalt
Condition
- Age of Property: 19
- New construction: No
- Year built: 2005
Utilities & green energy
- Electric: Circuit Breakers
- Gas: Natural Gas
- Sewer: City Sewer/Connected
- Water: City Water/Connected
Community & neighborhood
Location
- Region: Rochester
- Subdivision: Kingsbury Hills 4th
HOA & financial
HOA
- Has HOA: No
Other
Other facts
- Road surface type: Paved
Price history
| Date | Event | Price |
|---|---|---|
| 3/4/2024 | Listing removed | $315,000-4.1%$163/sqft |
Source: NorthstarMLS as distributed by MLS GRID #6328994 Report a problem | ||
| 3/3/2023 | Sold | $328,500+4.3%$170/sqft |
Source: | ||
| 2/4/2023 | Pending sale | $315,000$163/sqft |
Source: | ||
| 2/2/2023 | Listed for sale | $315,000+16.7%$163/sqft |
Source: | ||
| 8/4/2020 | Listing removed | $269,900$140/sqft |
Source: Coldwell Banker Realty #5629767 Report a problem | ||
Public tax history
| Year | Property taxes | Tax assessment |
|---|---|---|
| 2025 | $4,352 +13.2% | $320,200 +4% |
| 2024 | $3,844 | $308,000 +1.3% |
| 2023 | -- | $304,000 +10.4% |
Find assessor info on the county website
Neighborhood: 55901
Nearby schools
GreatSchools rating
- 8/10George W. Gibbs Elementary SchoolGrades: PK-5Distance: 0.4 mi
- 3/10Dakota Middle SchoolGrades: 6-8Distance: 1.2 mi
- 5/10John Marshall Senior High SchoolGrades: 8-12Distance: 4.7 mi
Schools provided by the listing agent
- Elementary: George Gibbs
- Middle: Dakota
- High: John Marshall
Source: NorthstarMLS as distributed by MLS GRID. This data may not be complete. We recommend contacting the local school district to confirm school assignments for this home.
Get a cash offer in 3 minutes
Find out how much your home could sell for in as little as 3 minutes with a no-obligation cash offer.
Estimated market value$356,100
Get a cash offer in 3 minutes
Find out how much your home could sell for in as little as 3 minutes with a no-obligation cash offer.
Estimated market value
$356,100


