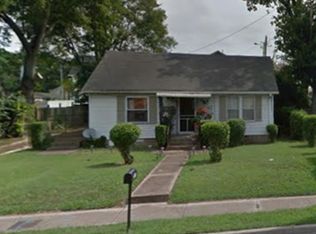Perched in the thriving Nations community, this modern 2020 build is designed for both refined style and functional flexibility. Inside, you'll find hardwood floors throughout (no carpet in sight) complemented by a cozy fireplace that adds warmth and character to the open-concept layout. The kitchen is a highlight, featuring sleek quartz countertops and a generous island with barstool seating, ideal for both casual meals and entertaining- backed by smart design and ample storage. One of the home's most unique assets is its two primary suites! The upstairs retreat boasts vaulted ceilings, a luxurious ensuite, a substantial closet, and private balcony access. The downstairs suite features its own exterior entrance, a kitchenette area with mini fridge and sink, and direct backyard access perfect for visitors, multigenerational arrangements, or a private office space Generous natural light and high ceilings create an airy atmosphere, while thoughtful touches like integrated storage, smart-thermostat readiness, and extra closets enhance everyday living. Two charming porches provide peaceful spots to enjoy a morning beverage or an evening breeze- perfectly in time for fall! Parking is convenient with two dedicated spots plus available street parking, and the central location makes this the ideal home for anyone with an itch to explore everything Nashville has to offer. Located in a walkable area, this residence is just steps from local shops, restaurants, a community park, and only about a fifteen-minute drive to downtown Nashville. Its balance of refined interior features and neighborhood convenience makes it a standout lifestyle choice. 12 Month Lease Options Not Furnished
This property is off market, which means it's not currently listed for sale or rent on Zillow. This may be different from what's available on other websites or public sources.
