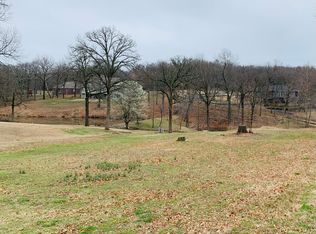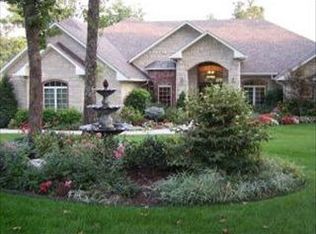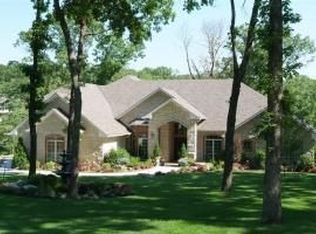Sold for $1,275,000
$1,275,000
59121 E 301st Rd, Grove, OK 74344
4beds
4,295sqft
Single Family Residence
Built in 1999
1.25 Acres Lot
$1,345,000 Zestimate®
$297/sqft
$2,418 Estimated rent
Home value
$1,345,000
$1.09M - $1.65M
$2,418/mo
Zestimate® history
Loading...
Owner options
Explore your selling options
What's special
MEDITERRANEAN Masterpiece waterfront home sits back off the road on a peaceful setting with beautiful trees and wonderful landscaping. Enter this home and see the 11-14 foot ceilings a gorgeous living room with gas fireplace and beautiful views of the lake. Walk onto the wonderful patio where you can enjoy dinner and friends. This gourmet kitchen has it all with granite countertops and so much more. This home offers 4 Bedrooms and 3.5 baths a finished walkout basement 2 car garage plus golf cart garage with twister safe room. Fabulous DOCK with 2 slips in a nice quiet cove on Grand Lake. This home is fully furnished!
Zillow last checked: 8 hours ago
Listing updated: June 10, 2025 at 07:41am
Listed by:
Ramona Lannon 417-389-0773,
USA Property Realty Group, LLC,
Carolyn Eskew 918-527-4763
Bought with:
Non-member Agent
Non-Member Office
Source: My State MLS,MLS#: 11457963
Facts & features
Interior
Bedrooms & bathrooms
- Bedrooms: 4
- Bathrooms: 4
- Full bathrooms: 3
- 1/2 bathrooms: 1
Kitchen
- Features: Open, Granite Counters
Basement
- Area: 0
Heating
- Natural Gas, Forced Air
Cooling
- Central
Appliances
- Included: Dishwasher, Dryer, Refrigerator, Microwave, Oven, Washer, Stainless Steel Appliances
Features
- Flooring: Carpet, Tile
- Basement: Full,Finished,Walk-Out Access,Bedrooms(3),Bathrooms(2)
- Number of fireplaces: 1
- Furnished: Yes
Interior area
- Total structure area: 4,295
- Total interior livable area: 4,295 sqft
- Finished area above ground: 4,295
Property
Parking
- Total spaces: 3
- Parking features: Driveway, Attached
- Garage spaces: 3
- Has uncovered spaces: Yes
Features
- Patio & porch: Patio, Covered Porch, Deck
- Has view: Yes
- View description: Lake, Water
- Has water view: Yes
- Water view: Lake,Water
- Waterfront features: Dock, Lake
Lot
- Size: 1.25 Acres
- Features: Trees
Details
- Parcel number: 210066064
- Lease amount: $0
Construction
Type & style
- Home type: SingleFamily
- Architectural style: Mediterranean
- Property subtype: Single Family Residence
Materials
- Frame, Brick Siding
- Roof: Tile
Condition
- New construction: No
- Year built: 1999
Utilities & green energy
- Electric: Amps(0)
- Sewer: Private Septic
- Water: Municipal
- Utilities for property: Naturl Gas Available
Community & neighborhood
Security
- Security features: Alarm
Location
- Region: Grove
- Subdivision: Wildwood Farms Addition
HOA & financial
HOA
- Has HOA: No
Other
Other facts
- Listing agreement: Exclusive
- Available date: 03/25/2025
Price history
| Date | Event | Price |
|---|---|---|
| 6/4/2025 | Sold | $1,275,000-15%$297/sqft |
Source: My State MLS #11457963 Report a problem | ||
| 5/28/2025 | Contingent | $1,499,999$349/sqft |
Source: My State MLS #11457963 Report a problem | ||
| 5/8/2025 | Price change | $1,499,999-9.1%$349/sqft |
Source: My State MLS #11457963 Report a problem | ||
| 4/7/2025 | Price change | $1,650,000-10.8%$384/sqft |
Source: My State MLS #11457963 Report a problem | ||
| 3/28/2025 | Listed for sale | $1,850,000+184.6%$431/sqft |
Source: My State MLS #11457963 Report a problem | ||
Public tax history
| Year | Property taxes | Tax assessment |
|---|---|---|
| 2024 | $7,108 +3.9% | $87,781 +5% |
| 2023 | $6,844 +2.9% | $83,600 +5% |
| 2022 | $6,648 +5.2% | $79,620 +5% |
Find assessor info on the county website
Neighborhood: 74344
Nearby schools
GreatSchools rating
- 5/10Grove Lower Elementary SchoolGrades: PK-3Distance: 2.6 mi
- 4/10Grove Middle SchoolGrades: 7-8Distance: 2.8 mi
- 7/10Grove High SchoolGrades: 9-12Distance: 4.4 mi
Schools provided by the listing agent
- District: Grove
Source: My State MLS. This data may not be complete. We recommend contacting the local school district to confirm school assignments for this home.

Get pre-qualified for a loan
At Zillow Home Loans, we can pre-qualify you in as little as 5 minutes with no impact to your credit score.An equal housing lender. NMLS #10287.


