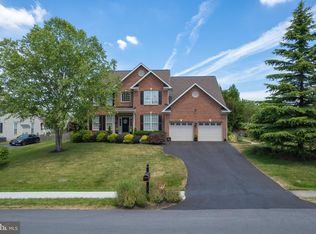Sold for $669,000
$669,000
5912 Union Ridge Dr, Adamstown, MD 21710
4beds
3,482sqft
Single Family Residence
Built in 2004
0.38 Acres Lot
$721,500 Zestimate®
$192/sqft
$3,956 Estimated rent
Home value
$721,500
$685,000 - $758,000
$3,956/mo
Zestimate® history
Loading...
Owner options
Explore your selling options
What's special
Well maintained home in a great community! Awesome floor plan, with nice features on all three leveles. Kitchen is a great gathering place along with sunroom and living room. The Formal Dining Room is perfect for those special occasions. First floor office allows for those fortunate enough to work form home. Spacious Owners Suite and three additionally well appointed bedrooms on the second floor make this the home you are looking for. With Summer and Fall coming you can enjoy the deck and spacious back yard along with the park that is within walking distance! Basement is partially finished and has both a walkout and half bath. Did we mention that the rest of the basement provides ample storage? Newer roof and fenced yard! Community has many desirable amenities.
Zillow last checked: 8 hours ago
Listing updated: August 05, 2023 at 08:04am
Listed by:
Brian Duncan 240-367-6490,
Tyler Duncan Realty Partners, Inc.
Bought with:
Jenna Clark, 5006418
Berkshire Hathaway HomeServices PenFed Realty
Source: Bright MLS,MLS#: MDFR2033180
Facts & features
Interior
Bedrooms & bathrooms
- Bedrooms: 4
- Bathrooms: 4
- Full bathrooms: 2
- 1/2 bathrooms: 2
- Main level bathrooms: 1
Basement
- Description: Percent Finished: 30.0
- Area: 1850
Heating
- Central, Natural Gas
Cooling
- Central Air, Electric
Appliances
- Included: Microwave, Cooktop, Dishwasher, Disposal, Dryer, Exhaust Fan, Refrigerator, Washer, Water Heater, Double Oven, Gas Water Heater
- Laundry: Main Level
Features
- Ceiling Fan(s), Dining Area, Family Room Off Kitchen, Floor Plan - Traditional, Formal/Separate Dining Room, Kitchen - Gourmet, Kitchen Island, Soaking Tub, Walk-In Closet(s)
- Flooring: Hardwood, Carpet, Ceramic Tile, Laminate, Wood
- Basement: Connecting Stairway,Partially Finished,Rear Entrance,Windows,Walk-Out Access,Exterior Entry,Heated,Improved,Interior Entry
- Number of fireplaces: 1
- Fireplace features: Glass Doors
Interior area
- Total structure area: 4,682
- Total interior livable area: 3,482 sqft
- Finished area above ground: 2,832
- Finished area below ground: 650
Property
Parking
- Total spaces: 5
- Parking features: Garage Faces Front, Garage Door Opener, Asphalt, Driveway, Attached
- Attached garage spaces: 2
- Uncovered spaces: 3
Accessibility
- Accessibility features: None
Features
- Levels: Three
- Stories: 3
- Pool features: None
- Fencing: Back Yard
Lot
- Size: 0.38 Acres
Details
- Additional structures: Above Grade, Below Grade
- Parcel number: 1101038648
- Zoning: R
- Special conditions: Standard
Construction
Type & style
- Home type: SingleFamily
- Architectural style: Colonial
- Property subtype: Single Family Residence
Materials
- Mixed
- Foundation: Permanent
- Roof: Architectural Shingle
Condition
- New construction: No
- Year built: 2004
Utilities & green energy
- Sewer: Public Sewer
- Water: Public
Community & neighborhood
Location
- Region: Adamstown
- Subdivision: Green Hill Manor
HOA & financial
HOA
- Has HOA: Yes
- HOA fee: $360 annually
Other
Other facts
- Listing agreement: Exclusive Right To Sell
- Listing terms: Conventional,VA Loan,FHA,Cash
- Ownership: Fee Simple
Price history
| Date | Event | Price |
|---|---|---|
| 8/4/2023 | Sold | $669,000$192/sqft |
Source: | ||
| 7/4/2023 | Listing removed | $669,000$192/sqft |
Source: | ||
| 5/19/2023 | Price change | $669,000-1.5%$192/sqft |
Source: | ||
| 5/4/2023 | Price change | $679,000-1.5%$195/sqft |
Source: | ||
| 4/24/2023 | Listed for sale | $689,500+27.7%$198/sqft |
Source: | ||
Public tax history
| Year | Property taxes | Tax assessment |
|---|---|---|
| 2025 | $6,589 +10.4% | $531,967 +8.9% |
| 2024 | $5,968 +7.9% | $488,400 +3.5% |
| 2023 | $5,529 +3.7% | $471,767 -3.4% |
Find assessor info on the county website
Neighborhood: 21710
Nearby schools
GreatSchools rating
- 6/10Carroll Manor Elementary SchoolGrades: PK-5Distance: 0.3 mi
- 8/10Ballenger Creek Middle SchoolGrades: 6-8Distance: 5.5 mi
- 5/10Tuscarora High SchoolGrades: 9-12Distance: 4.8 mi
Schools provided by the listing agent
- Elementary: Carroll Manor
- Middle: Ballenger Creek
- High: Tuscarora
- District: Frederick County Public Schools
Source: Bright MLS. This data may not be complete. We recommend contacting the local school district to confirm school assignments for this home.
Get a cash offer in 3 minutes
Find out how much your home could sell for in as little as 3 minutes with a no-obligation cash offer.
Estimated market value$721,500
Get a cash offer in 3 minutes
Find out how much your home could sell for in as little as 3 minutes with a no-obligation cash offer.
Estimated market value
$721,500
