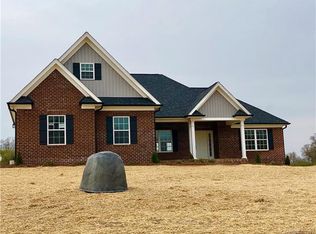Look no further! Brand new construction with Master bedroom on the main level. Very open design. Beautiful kitchen with tons of cabinets, granite counter tops, tile back splash and a huge island. Fireplace in living room, 2 car garage and much more. Builder offers appliance package including, dishwasher, stove and microwave.
This property is off market, which means it's not currently listed for sale or rent on Zillow. This may be different from what's available on other websites or public sources.
