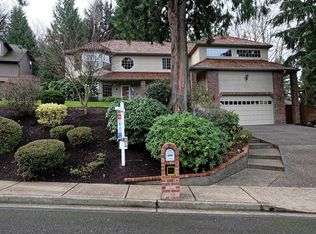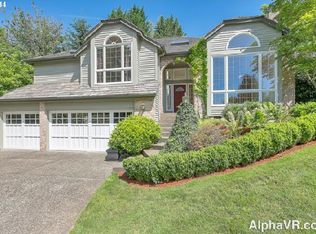Sold
$910,700
5912 SW Knightsbridge Dr, Portland, OR 97219
4beds
3,112sqft
Residential, Single Family Residence
Built in 1990
0.38 Acres Lot
$1,013,300 Zestimate®
$293/sqft
$3,792 Estimated rent
Home value
$1,013,300
$942,000 - $1.09M
$3,792/mo
Zestimate® history
Loading...
Owner options
Explore your selling options
What's special
Perfectly located and Stunningly updated Ash Creek estate on .38 acre lot. So private and serene it's hard to believe you are just a stone's throw from Gabriel Park, Multnomah Village and nearby shops, restaurants, and freeway access to downtown PDX, OHSU, Nike, and more! This beloved home has been lightly lived in with many recent updates! Designer paint colors and magazine perfect appliances in the kitchen. Spacious, yet cozy. Flexible spaces (the 2nd floor craft room could be a 4th bedroom by adding a hallway to separate the laundry) and the main floor den/office has a closet and would be an ideal main floor bedroom) and a perfect mix of formal and casual. The great room/kitchen is surrounded by light and outdoor green space. Majestic Magnolia greets you on way to the 3 Car garage. [Home Energy Score = 5. HES Report at https://rpt.greenbuildingregistry.com/hes/OR10204323]
Zillow last checked: 8 hours ago
Listing updated: November 08, 2025 at 09:00pm
Listed by:
Aimee Virnig #AGENT_PHONE,
Windermere Realty Trust,
Molly Paustian 503-284-7755,
Windermere Realty Trust
Bought with:
Katherine Henderson, 201214682
eXp Realty, LLC
Source: RMLS (OR),MLS#: 23358454
Facts & features
Interior
Bedrooms & bathrooms
- Bedrooms: 4
- Bathrooms: 3
- Full bathrooms: 2
- Partial bathrooms: 1
- Main level bathrooms: 1
Primary bedroom
- Features: Coved, Suite, Walkin Closet, Wallto Wall Carpet
- Level: Upper
- Area: 306
- Dimensions: 17 x 18
Bedroom 2
- Features: Wallto Wall Carpet
- Level: Upper
- Area: 182
- Dimensions: 13 x 14
Bedroom 3
- Features: Wallto Wall Carpet
- Level: Upper
- Area: 200
- Dimensions: 10 x 20
Bedroom 4
- Features: Closet, Wallto Wall Carpet
- Level: Main
- Area: 130
- Dimensions: 10 x 13
Dining room
- Features: Builtin Features, Coved, Formal, Sliding Doors, Wallto Wall Carpet
- Level: Main
- Area: 210
- Dimensions: 14 x 15
Family room
- Features: Fireplace, Great Room, Wallto Wall Carpet
- Level: Main
- Area: 352
- Dimensions: 22 x 16
Kitchen
- Features: Cook Island, Dishwasher, Gas Appliances, Great Room, Nook, Double Oven, Granite, Wood Floors
- Level: Main
- Area: 162
- Width: 18
Living room
- Features: Fireplace, Formal, Vaulted Ceiling, Wallto Wall Carpet
- Level: Main
- Area: 238
- Dimensions: 14 x 17
Heating
- Forced Air 95 Plus, Fireplace(s)
Cooling
- Central Air
Appliances
- Included: Dishwasher, Disposal, Double Oven, Free-Standing Refrigerator, Gas Appliances, Instant Hot Water, Range Hood, Gas Water Heater
- Laundry: Laundry Room
Features
- Granite, High Ceilings, Built-in Features, Formal, Closet, Coved, Great Room, Cook Island, Nook, Vaulted Ceiling(s), Suite, Walk-In Closet(s), Kitchen Island, Pantry
- Flooring: Hardwood, Wall to Wall Carpet, Wood
- Doors: Sliding Doors
- Windows: Double Pane Windows
- Basement: Crawl Space
- Number of fireplaces: 2
- Fireplace features: Gas
Interior area
- Total structure area: 3,112
- Total interior livable area: 3,112 sqft
Property
Parking
- Total spaces: 3
- Parking features: Driveway, Garage Door Opener, Attached
- Attached garage spaces: 3
- Has uncovered spaces: Yes
Features
- Stories: 2
- Patio & porch: Deck, Patio
- Exterior features: Garden, Yard
- Has view: Yes
- View description: Territorial
Lot
- Size: 0.38 Acres
- Features: Gentle Sloping, Level, Private, Sprinkler, SqFt 15000 to 19999
Details
- Additional structures: Gazebo
- Parcel number: R109966
Construction
Type & style
- Home type: SingleFamily
- Architectural style: Traditional
- Property subtype: Residential, Single Family Residence
Materials
- Cedar
- Roof: Composition
Condition
- Resale
- New construction: No
- Year built: 1990
Utilities & green energy
- Gas: Gas
- Sewer: Public Sewer
- Water: Public
Community & neighborhood
Location
- Region: Portland
- Subdivision: Ash Creek
Other
Other facts
- Listing terms: Cash,Conventional
- Road surface type: Paved
Price history
| Date | Event | Price |
|---|---|---|
| 6/27/2023 | Sold | $910,700-0.5%$293/sqft |
Source: | ||
| 5/27/2023 | Pending sale | $915,000$294/sqft |
Source: | ||
| 5/25/2023 | Listed for sale | $915,000$294/sqft |
Source: | ||
Public tax history
| Year | Property taxes | Tax assessment |
|---|---|---|
| 2025 | $17,409 +3.7% | $646,710 +3% |
| 2024 | $16,783 +4% | $627,880 +3% |
| 2023 | $16,138 +2.2% | $609,600 +3% |
Find assessor info on the county website
Neighborhood: Ashcreek
Nearby schools
GreatSchools rating
- 8/10Markham Elementary SchoolGrades: K-5Distance: 0.9 mi
- 8/10Jackson Middle SchoolGrades: 6-8Distance: 1.4 mi
- 8/10Ida B. Wells-Barnett High SchoolGrades: 9-12Distance: 2.7 mi
Schools provided by the listing agent
- Elementary: Markham
- Middle: Jackson
- High: Ida B Wells
Source: RMLS (OR). This data may not be complete. We recommend contacting the local school district to confirm school assignments for this home.
Get a cash offer in 3 minutes
Find out how much your home could sell for in as little as 3 minutes with a no-obligation cash offer.
Estimated market value
$1,013,300
Get a cash offer in 3 minutes
Find out how much your home could sell for in as little as 3 minutes with a no-obligation cash offer.
Estimated market value
$1,013,300

