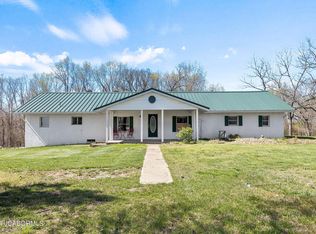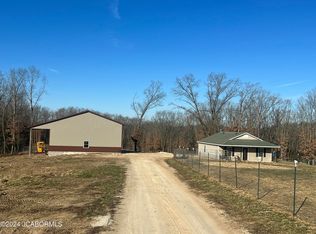You can have it all!! A ton of living space, huge yard, room to grow a garden, mature fruit trees, and a detached shop! Built of block walls, and faced with brick-this one is built to last, and is very efficient in all weather. A beautiful fireplace is the focal point of the living room. Main level living at its finest! Larger bathroom has double vanity and is spacious. Basement has a garage door and is currently used for storage and parking car/boat, but could be finished for living space. The detached shop features 2 garage doors, concrete floor, and electricity. Conveniently located close to Hwy 54, and all blacktop. Wood furnace in basement is not connected to duct work, but is connected to chimney and can be used to heat house. Book a showing today!
This property is off market, which means it's not currently listed for sale or rent on Zillow. This may be different from what's available on other websites or public sources.

