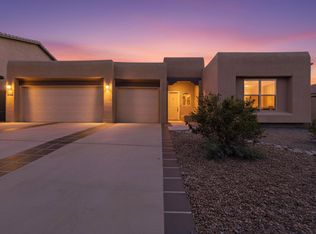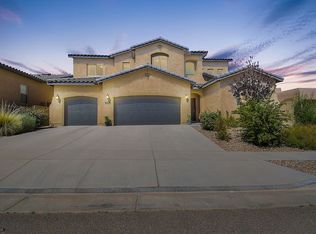Sold
Price Unknown
5912 S Sandia Ct NE, Rio Rancho, NM 87144
3beds
2,489sqft
Single Family Residence
Built in 2006
6,534 Square Feet Lot
$460,400 Zestimate®
$--/sqft
$2,317 Estimated rent
Home value
$460,400
$437,000 - $483,000
$2,317/mo
Zestimate® history
Loading...
Owner options
Explore your selling options
What's special
MAJOR Price ADJUSTMENT! MOVE-IN READY! Great 3-bed/2-bath/3-car garage custom home, situated on a prime corner lot. Newer stucco & HVAC. Expansive living area, built-in fireplace! Open kitchen with granite countertops, island with bar seating and a handy pantry. The dining area lends itself to both formal or informal dining, depending on the occasion! Cozy bedrooms with a large primary suite complete with separate shower + soaking tub.Large walk-in closet. Shaded back porch, with walled-in backyard and professional landscaping. Nestled in a master-planned community, enjoy access to exclusive and private community center, indoor and outdoor pools and fitness center. Miles of paved and dirt trails for outdoor enjoyment ! Call today for a showing!
Zillow last checked: 8 hours ago
Listing updated: May 09, 2024 at 01:21pm
Listed by:
The Buchman Group 505-554-4173,
Real Broker, LLC
Bought with:
Jessica Villa, 54167
Realty One of New Mexico
Source: SWMLS,MLS#: 1040930
Facts & features
Interior
Bedrooms & bathrooms
- Bedrooms: 3
- Bathrooms: 2
- Full bathrooms: 2
Primary bedroom
- Level: Main
- Area: 275.3
- Dimensions: 17.67 x 15.58
Bedroom 2
- Level: Main
- Area: 154.8
- Dimensions: 12.9 x 12
Bedroom 3
- Level: Main
- Area: 151.72
- Dimensions: 12.75 x 11.9
Dining room
- Level: Main
- Area: 215.3
- Dimensions: 15.75 x 13.67
Kitchen
- Level: Main
- Area: 211.31
- Dimensions: 17.25 x 12.25
Living room
- Level: Main
- Area: 513.63
- Dimensions: 24.08 x 21.33
Heating
- Central, Forced Air
Cooling
- Refrigerated
Appliances
- Included: Built-In Gas Oven, Built-In Gas Range, Dryer, Dishwasher, Disposal, Microwave, Refrigerator, Water Softener Owned, Washer
- Laundry: Electric Dryer Hookup
Features
- Breakfast Bar, Ceiling Fan(s), Dual Sinks, Entrance Foyer, Great Room, Garden Tub/Roman Tub, High Ceilings, Kitchen Island, Main Level Primary, Pantry, Separate Shower, Walk-In Closet(s)
- Flooring: Carpet, Tile
- Windows: Double Pane Windows, Insulated Windows
- Has basement: No
- Number of fireplaces: 1
- Fireplace features: Gas Log
Interior area
- Total structure area: 2,489
- Total interior livable area: 2,489 sqft
Property
Parking
- Total spaces: 3
- Parking features: Attached, Door-Multi, Garage, Two Car Garage
- Attached garage spaces: 3
Features
- Levels: One
- Stories: 1
- Patio & porch: Covered, Patio
- Exterior features: Private Yard
- Pool features: Community
- Fencing: Wall
Lot
- Size: 6,534 sqft
- Features: Corner Lot, Planned Unit Development
Details
- Parcel number: 1012076278326
- Zoning description: R-4
Construction
Type & style
- Home type: SingleFamily
- Property subtype: Single Family Residence
Materials
- Frame, Stucco
- Roof: Pitched,Tile
Condition
- Resale
- New construction: No
- Year built: 2006
Details
- Builder name: Mock
Utilities & green energy
- Sewer: Public Sewer
- Water: Public
- Utilities for property: Cable Available, Electricity Connected, Natural Gas Connected, Phone Available, Sewer Connected, Underground Utilities, Water Connected
Green energy
- Energy generation: None
Community & neighborhood
Location
- Region: Rio Rancho
HOA & financial
HOA
- Has HOA: Yes
- HOA fee: $112 monthly
- Services included: Clubhouse, Common Areas, Pool(s)
- Association name: Mariposa Community Association
Other
Other facts
- Listing terms: Cash,Conventional,FHA,VA Loan
Price history
| Date | Event | Price |
|---|---|---|
| 2/29/2024 | Sold | -- |
Source: | ||
| 2/5/2024 | Pending sale | $425,000$171/sqft |
Source: | ||
| 1/3/2024 | Price change | $425,000-9.4%$171/sqft |
Source: | ||
| 10/23/2023 | Price change | $469,000-6%$188/sqft |
Source: | ||
| 9/21/2023 | Price change | $499,000-3.9%$200/sqft |
Source: | ||
Public tax history
| Year | Property taxes | Tax assessment |
|---|---|---|
| 2025 | $5,920 | $145,460 +44.9% |
| 2024 | -- | $100,403 +3% |
| 2023 | -- | $97,479 +3% |
Find assessor info on the county website
Neighborhood: 87144
Nearby schools
GreatSchools rating
- 7/10Vista Grande Elementary SchoolGrades: K-5Distance: 3.7 mi
- 8/10Mountain View Middle SchoolGrades: 6-8Distance: 5.8 mi
- 7/10V Sue Cleveland High SchoolGrades: 9-12Distance: 3.9 mi
Schools provided by the listing agent
- Elementary: Vista Grande
- Middle: Mountain View
- High: V. Sue Cleveland
Source: SWMLS. This data may not be complete. We recommend contacting the local school district to confirm school assignments for this home.
Get a cash offer in 3 minutes
Find out how much your home could sell for in as little as 3 minutes with a no-obligation cash offer.
Estimated market value$460,400
Get a cash offer in 3 minutes
Find out how much your home could sell for in as little as 3 minutes with a no-obligation cash offer.
Estimated market value
$460,400

