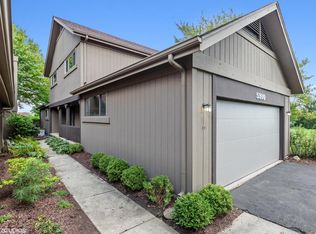Closed
$400,000
5912 Prairie Ridge Rd, Crystal Lake, IL 60014
3beds
1,884sqft
Single Family Residence
Built in 2025
3,920.4 Square Feet Lot
$401,700 Zestimate®
$212/sqft
$3,074 Estimated rent
Home value
$401,700
$374,000 - $430,000
$3,074/mo
Zestimate® history
Loading...
Owner options
Explore your selling options
What's special
Beautiful quality built new construction home, Move in Ready! 3 bedroom, 3 full baths, the 3rd bedroom is currently used as an office, finished walkout lower level and featuring a large 2 car garage, vaulted ceilings, beautiful primary with open morning sunrise exposure! stainless steel appliance package, solid surface countertops with island and dining area open to the great room on the first floor. Low monthly HOA includes snow removal, lawncare, water/sewer, scavanger & common ins.Ready to move right in now. Beautiful build out with many quality features!
Zillow last checked: 8 hours ago
Listing updated: December 26, 2025 at 12:18am
Listing courtesy of:
John Reinert clientcare@starckre.com,
Berkshire Hathaway HomeServices Starck Real Estate
Bought with:
Mandy Montford
Baird & Warner
Source: MRED as distributed by MLS GRID,MLS#: 12509359
Facts & features
Interior
Bedrooms & bathrooms
- Bedrooms: 3
- Bathrooms: 3
- Full bathrooms: 3
Primary bedroom
- Features: Bathroom (Full)
- Level: Second
- Area: 168 Square Feet
- Dimensions: 14X12
Bedroom 2
- Level: Second
- Area: 120 Square Feet
- Dimensions: 12X10
Bedroom 3
- Level: Second
- Area: 110 Square Feet
- Dimensions: 11X10
Dining room
- Level: Main
- Area: 70 Square Feet
- Dimensions: 10X7
Family room
- Level: Basement
- Area: 432 Square Feet
- Dimensions: 24X18
Kitchen
- Level: Main
- Area: 130 Square Feet
- Dimensions: 13X10
Laundry
- Level: Lower
- Area: 60 Square Feet
- Dimensions: 10X6
Living room
- Level: Main
- Area: 240 Square Feet
- Dimensions: 20X12
Heating
- Natural Gas, Forced Air
Cooling
- Central Air
Features
- Vaulted Ceiling(s), Walk-In Closet(s), Granite Counters
- Basement: Finished,Exterior Entry,Storage Space,Walk-Out Access
Interior area
- Total structure area: 0
- Total interior livable area: 1,884 sqft
Property
Parking
- Total spaces: 4
- Parking features: Asphalt, Garage Owned, Attached, Off Street, Guest, Driveway, Owned, Garage
- Attached garage spaces: 2
- Has uncovered spaces: Yes
Accessibility
- Accessibility features: No Disability Access
Lot
- Size: 3,920 sqft
- Dimensions: 40X100
- Features: Common Grounds, Backs to Open Grnd
Details
- Parcel number: 1434426058
- Special conditions: None
Construction
Type & style
- Home type: SingleFamily
- Architectural style: Traditional
- Property subtype: Single Family Residence
Materials
- Cedar
Condition
- New Construction
- New construction: Yes
- Year built: 2025
Utilities & green energy
- Electric: Circuit Breakers
- Water: Shared Well
Community & neighborhood
Community
- Community features: Park, Curbs, Street Lights, Street Paved
Location
- Region: Crystal Lake
- Subdivision: Prairie Ridge
HOA & financial
HOA
- Has HOA: Yes
- HOA fee: $300 monthly
- Services included: Water, Parking, Insurance, Lawn Care, Scavenger, Snow Removal
Other
Other facts
- Listing terms: Cash
- Ownership: Fee Simple w/ HO Assn.
Price history
| Date | Event | Price |
|---|---|---|
| 12/23/2025 | Sold | $400,000-4.8%$212/sqft |
Source: | ||
| 12/8/2025 | Contingent | $419,990$223/sqft |
Source: | ||
| 11/19/2025 | Price change | $419,990-2.3%$223/sqft |
Source: | ||
| 7/9/2025 | Price change | $429,900+2.4%$228/sqft |
Source: | ||
| 4/7/2025 | Listed for sale | $419,900+1037.9%$223/sqft |
Source: | ||
Public tax history
| Year | Property taxes | Tax assessment |
|---|---|---|
| 2024 | $464 +0.5% | $6,004 +11.5% |
| 2023 | $462 +6.7% | $5,384 +9.3% |
| 2022 | $433 +5.6% | $4,924 +6.6% |
Find assessor info on the county website
Neighborhood: 60014
Nearby schools
GreatSchools rating
- 5/10Prairie Grove Junior High SchoolGrades: 5-8Distance: 1.4 mi
- 9/10Prairie Ridge High SchoolGrades: 9-12Distance: 2.5 mi
- 9/10Prairie Grove Elementary SchoolGrades: PK-4Distance: 1.4 mi
Schools provided by the listing agent
- Elementary: Prairie Grove Elementary School
- Middle: Prairie Grove Junior High School
- High: Prairie Ridge High School
- District: 46
Source: MRED as distributed by MLS GRID. This data may not be complete. We recommend contacting the local school district to confirm school assignments for this home.
Get a cash offer in 3 minutes
Find out how much your home could sell for in as little as 3 minutes with a no-obligation cash offer.
Estimated market value$401,700
Get a cash offer in 3 minutes
Find out how much your home could sell for in as little as 3 minutes with a no-obligation cash offer.
Estimated market value
$401,700
