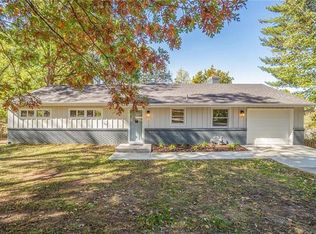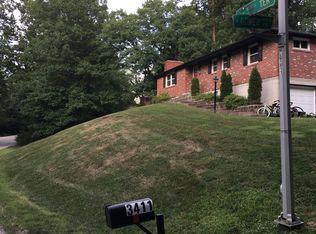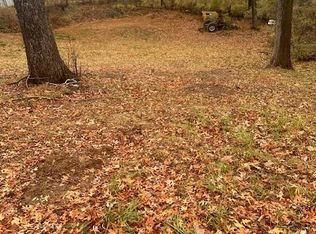YOU FOUND IT! COMPLETELY UPDATED 4 BEDROOM RANCH IN PARK HILL SOUTH SCHOOL DISTRICT! DK HARDWOODS, FRESH INT/EXT PAINT, NEW APPLIANCES, GRANITE, NEW LIGHTING, NEW BATHS, 2 DECKS, NEW ROOF, NEW LENNOX HVAC, NEW GARAGE DOOR & OPENER. QUIET DEAD END STREET. SUSPENDED GARAGE FOR EXTRA STORAGE. LARGE FENCED YARD AND MATURE TREES. INCLUDES: REFRIG./WASHER/DRYER. HOME HAS BEEN PRE- INSPECTED, REPORTS ARE AVAILABLE. SOLD “AS-IS” BUYERS ARE WELCOME TO CONDUCT THEIR OWN INSPECTIONS/SELLER WILL MAKE NO REPAIRS OR CONCESSIONS. Convenient location with easy HWY access to I-29. Close to grocery stores restaurants and pharmacy at 64th Street. Top rated Park Hill School District.
This property is off market, which means it's not currently listed for sale or rent on Zillow. This may be different from what's available on other websites or public sources.


