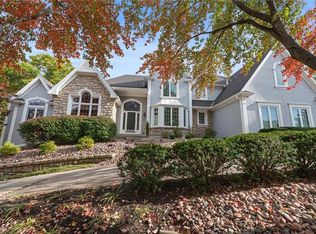Sold
Price Unknown
5912 N Mattox Rd, Kansas City, MO 64151
5beds
6,963sqft
Single Family Residence
Built in 1992
0.39 Acres Lot
$871,300 Zestimate®
$--/sqft
$5,601 Estimated rent
Home value
$871,300
$810,000 - $941,000
$5,601/mo
Zestimate® history
Loading...
Owner options
Explore your selling options
What's special
Welcome to your dream home! You are greeted by the gorgeous great room, with its stunning wall of windows and soaring ceilings that create a bright and airy feel. The gourmet kitchen is impressive, featuring double ovens, a gas stove, beautiful granite countertops, a large island, and a cozy breakfast room - perfect for entertaining guests. Upstairs, you'll discover three spacious bedrooms, each with their own private baths, and an oversized loft that offers endless possibilities. You won't want to miss the incredible two-tiered basement, complete with a wet bar and a generous rec room. Whether you're hosting a party or simply relaxing at home, this Estate is the ultimate in luxury living. Don't wait - make it yours today!
Zillow last checked: 8 hours ago
Listing updated: June 15, 2023 at 04:43pm
Listing Provided by:
Tradition Home Group 816-857-5700,
Compass Realty Group,
Nickole Stark-Glover 816-289-1014,
Compass Realty Group
Bought with:
Tanya Loria, 2019009455
BHG Kansas City Homes
Source: Heartland MLS as distributed by MLS GRID,MLS#: 2431365
Facts & features
Interior
Bedrooms & bathrooms
- Bedrooms: 5
- Bathrooms: 6
- Full bathrooms: 5
- 1/2 bathrooms: 1
Primary bedroom
- Features: Carpet, Ceiling Fan(s), Walk-In Closet(s)
- Level: First
- Dimensions: 17 x 22
Bedroom 2
- Features: All Drapes/Curtains, Carpet, Ceiling Fan(s), Walk-In Closet(s)
- Level: Second
- Dimensions: 14 x 15
Bedroom 3
- Features: Carpet, Ceiling Fan(s), Walk-In Closet(s)
- Level: Second
- Dimensions: 21 x 26
Bedroom 4
- Features: Carpet, Ceiling Fan(s), Walk-In Closet(s)
- Level: Second
- Dimensions: 12 x 17
Bedroom 5
- Level: Basement
- Dimensions: 12 x 24
Primary bathroom
- Features: Double Vanity, Granite Counters, Separate Shower And Tub
- Level: First
- Dimensions: 16 x 18
Breakfast room
- Features: Built-in Features
- Level: First
- Dimensions: 13 x 18
Dining room
- Features: Carpet
- Level: First
- Dimensions: 13 x 15
Hearth room
- Features: Built-in Features, Fireplace
- Level: First
- Dimensions: 12 x 13
Kitchen
- Features: Built-in Features, Kitchen Island, Pantry
- Level: First
- Dimensions: 12 x 16
Living room
- Features: Carpet, Fireplace
- Level: First
- Dimensions: 19 x 19
Loft
- Features: Carpet, Ceiling Fan(s)
- Level: Second
- Dimensions: 16 x 24
Office
- Features: Built-in Features, Carpet, Ceiling Fan(s)
- Level: First
- Dimensions: 11 x 16
Other
- Features: Luxury Vinyl
- Level: Basement
- Dimensions: 19 x 38
Recreation room
- Features: Built-in Features, Ceiling Fan(s), Fireplace, Luxury Vinyl
- Level: Basement
- Dimensions: 24 x 42
Heating
- Natural Gas
Cooling
- Electric
Appliances
- Included: Dishwasher, Disposal, Double Oven, Down Draft, Microwave, Refrigerator, Built-In Oven, Gas Range, Stainless Steel Appliance(s)
- Laundry: Laundry Room, Main Level
Features
- Ceiling Fan(s), Kitchen Island, Pantry, Stained Cabinets, Vaulted Ceiling(s), Walk-In Closet(s), Wet Bar
- Flooring: Carpet, Luxury Vinyl, Wood
- Basement: Basement BR,Finished,Full,Walk-Out Access
- Number of fireplaces: 3
- Fireplace features: Basement, Hearth Room, Living Room
Interior area
- Total structure area: 6,963
- Total interior livable area: 6,963 sqft
- Finished area above ground: 4,461
- Finished area below ground: 2,502
Property
Parking
- Total spaces: 3
- Parking features: Attached, Garage Faces Side
- Attached garage spaces: 3
Features
- Patio & porch: Deck, Patio
- Spa features: Bath
- Fencing: Metal
Lot
- Size: 0.39 Acres
- Dimensions: 158 x 45 x 191 x 57 x 30
- Features: Cul-De-Sac, Wooded
Details
- Parcel number: 199030400006005000
Construction
Type & style
- Home type: SingleFamily
- Architectural style: Traditional
- Property subtype: Single Family Residence
Materials
- Brick/Mortar
- Roof: Other
Condition
- Year built: 1992
Utilities & green energy
- Sewer: Public Sewer
- Water: Public
Community & neighborhood
Security
- Security features: Smoke Detector(s)
Location
- Region: Kansas City
- Subdivision: Tremont Manor
HOA & financial
HOA
- Has HOA: Yes
- HOA fee: $470 annually
- Association name: First Service Residential
Other
Other facts
- Listing terms: Cash,Conventional,VA Loan
- Ownership: Private
- Road surface type: Paved
Price history
| Date | Event | Price |
|---|---|---|
| 6/15/2023 | Sold | -- |
Source: | ||
| 5/12/2023 | Pending sale | $815,000$117/sqft |
Source: | ||
| 5/8/2023 | Price change | $815,000-4.1%$117/sqft |
Source: | ||
| 4/25/2023 | Listed for sale | $850,000+23.2%$122/sqft |
Source: | ||
| 7/2/2018 | Sold | -- |
Source: | ||
Public tax history
| Year | Property taxes | Tax assessment |
|---|---|---|
| 2024 | $10,127 +0.1% | $126,308 |
| 2023 | $10,113 +4.1% | $126,308 +7.6% |
| 2022 | $9,711 -0.3% | $117,387 |
Find assessor info on the county website
Neighborhood: Parkdale
Nearby schools
GreatSchools rating
- 7/10Southeast Elementary SchoolGrades: K-5Distance: 0.8 mi
- 7/10Lakeview Middle SchoolGrades: 6-8Distance: 1 mi
- 8/10Park Hill South High SchoolGrades: 9-12Distance: 2 mi
Schools provided by the listing agent
- Elementary: Southeast
- Middle: Lakeview
- High: Park Hill South
Source: Heartland MLS as distributed by MLS GRID. This data may not be complete. We recommend contacting the local school district to confirm school assignments for this home.
Get a cash offer in 3 minutes
Find out how much your home could sell for in as little as 3 minutes with a no-obligation cash offer.
Estimated market value$871,300
Get a cash offer in 3 minutes
Find out how much your home could sell for in as little as 3 minutes with a no-obligation cash offer.
Estimated market value
$871,300
