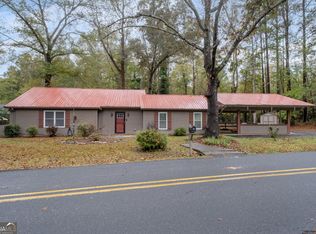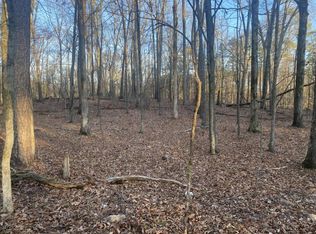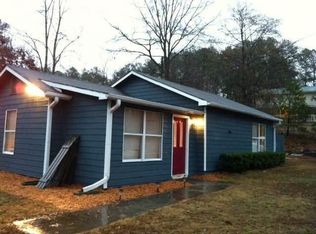Closed
$369,900
5912 Jacobs Rd, Acworth, GA 30102
4beds
1,824sqft
Single Family Residence
Built in 1987
1.07 Acres Lot
$380,600 Zestimate®
$203/sqft
$2,221 Estimated rent
Home value
$380,600
$350,000 - $415,000
$2,221/mo
Zestimate® history
Loading...
Owner options
Explore your selling options
What's special
Tucked away on a secluded, private lot near the serene shores of Lake Allatoona, this charming four-bedroom, three-bath home offers the perfect blend of comfort, privacy, and natural beauty. Surrounded by mature trees and gentle sounds of nature, the setting is peaceful and inviting-ideal for those seeking a quiet escape from the everyday. Inside, the home exudes warmth and character with spacious living areas, cozy bedrooms, and thoughtfully designed touches throughout. A comfortable layout provides room for both relaxation and entertaining, while large windows bring in soft, natural light and scenic views of the wooded surroundings. Step outside to enjoy quiet mornings on the porch, peaceful evenings under the stars, and the gentle breeze that carries in from the lake just minutes away. Whether you're enjoying family time, hosting friends, or simply unwinding in nature, this hidden gem offers a true sense of tranquility. Located in beautiful Acworth, Georgia, with easy access to Lake Allatoona and local amenities, this private retreat is a rare and special find. With too many upgrades to list, you must see this home to appreciate the updates, privacy, and options it provides. Ask how you can receive up to $1500 credit by using one of our preferred lenders. Exclusions may apply.
Zillow last checked: 8 hours ago
Listing updated: September 15, 2025 at 06:40am
Listed by:
Anthony Yancey 678-898-8054,
Watkins Real Estate Associates,
David Canaday 404-456-8401,
Watkins Real Estate Associates
Bought with:
Jamie Adams, 420207
ENRG Realty
Source: GAMLS,MLS#: 10578851
Facts & features
Interior
Bedrooms & bathrooms
- Bedrooms: 4
- Bathrooms: 3
- Full bathrooms: 3
Heating
- Central, Other
Cooling
- Central Air, Other
Appliances
- Included: Dishwasher, Other, Oven/Range (Combo)
- Laundry: In Basement, Other
Features
- High Ceilings, Other
- Flooring: Laminate, Other
- Basement: Bath Finished,Exterior Entry,Finished,Full
- Has fireplace: No
Interior area
- Total structure area: 1,824
- Total interior livable area: 1,824 sqft
- Finished area above ground: 1,824
- Finished area below ground: 0
Property
Parking
- Total spaces: 5
- Parking features: Garage
- Has garage: Yes
Accessibility
- Accessibility features: Other
Features
- Levels: Three Or More
- Stories: 3
- Exterior features: Other
- Fencing: Other
Lot
- Size: 1.07 Acres
- Features: Corner Lot, Level, Other, Private
Details
- Additional structures: Other
- Parcel number: 01171135002
Construction
Type & style
- Home type: SingleFamily
- Architectural style: Other,Ranch
- Property subtype: Single Family Residence
Materials
- Concrete, Other
- Roof: Composition,Other
Condition
- Resale
- New construction: No
- Year built: 1987
Utilities & green energy
- Electric: 220 Volts
- Sewer: Septic Tank
- Water: Well
- Utilities for property: Electricity Available, High Speed Internet, Other
Community & neighborhood
Community
- Community features: None
Location
- Region: Acworth
- Subdivision: None
Other
Other facts
- Listing agreement: Exclusive Right To Sell
Price history
| Date | Event | Price |
|---|---|---|
| 9/12/2025 | Sold | $369,900$203/sqft |
Source: | ||
| 8/18/2025 | Pending sale | $369,900$203/sqft |
Source: | ||
| 8/7/2025 | Listed for sale | $369,900-1.4%$203/sqft |
Source: | ||
| 8/1/2025 | Listing removed | $375,000$206/sqft |
Source: | ||
| 6/7/2025 | Price change | $375,000-6.3%$206/sqft |
Source: | ||
Public tax history
| Year | Property taxes | Tax assessment |
|---|---|---|
| 2024 | $1,663 +1.4% | $128,644 +1.1% |
| 2023 | $1,640 -3.2% | $127,212 +90.6% |
| 2022 | $1,695 +28.2% | $66,747 +34.7% |
Find assessor info on the county website
Neighborhood: 30102
Nearby schools
GreatSchools rating
- 8/10Allatoona Elementary SchoolGrades: PK-5Distance: 1.6 mi
- 6/10Red Top Middle SchoolGrades: 6-8Distance: 6.3 mi
- 7/10Woodland High SchoolGrades: 9-12Distance: 10.2 mi
Schools provided by the listing agent
- Elementary: Allatoona
- Middle: Red Top
- High: Woodland
Source: GAMLS. This data may not be complete. We recommend contacting the local school district to confirm school assignments for this home.
Get a cash offer in 3 minutes
Find out how much your home could sell for in as little as 3 minutes with a no-obligation cash offer.
Estimated market value$380,600
Get a cash offer in 3 minutes
Find out how much your home could sell for in as little as 3 minutes with a no-obligation cash offer.
Estimated market value
$380,600


