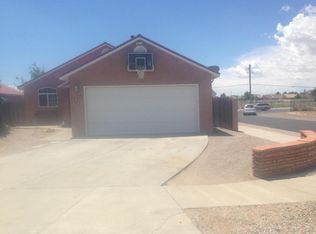Sold
Price Unknown
5912 Gran Quivira Rd NW, Albuquerque, NM 87120
3beds
1,692sqft
Single Family Residence
Built in 1997
6,534 Square Feet Lot
$355,000 Zestimate®
$--/sqft
$1,865 Estimated rent
Home value
$355,000
$337,000 - $373,000
$1,865/mo
Zestimate® history
Loading...
Owner options
Explore your selling options
What's special
Impeccably maintained 3 bedroom, 2 full bathroom home features an inviting and spacious living area with plenty of natural light, vaulted ceiling and a fireplace. Light and bright breakfast nook. Master bedroom has large walk in closet, jetted tub and both bathrooms have double sinks. New carpet, paint and lighting. New swamp cooler installed recently. Outside is a backyard oasis complete with a beautiful in ground heated pool and spacious patio ideal for gathering or unwinding after a long day. Conveniently located minutes from I-40, shopping and restaurants.
Zillow last checked: 8 hours ago
Listing updated: January 07, 2026 at 11:31am
Listed by:
Celina M Lowe 505-803-9330,
Realty One of New Mexico
Bought with:
Eliud Nevarez, 51641
Real Broker, LLC
Source: SWMLS,MLS#: 1081948
Facts & features
Interior
Bedrooms & bathrooms
- Bedrooms: 3
- Bathrooms: 2
- Full bathrooms: 2
Primary bedroom
- Level: Main
- Area: 342
- Dimensions: 19 x 18
Kitchen
- Level: Main
- Area: 140
- Dimensions: 10 x 14
Living room
- Level: Main
- Area: 399
- Dimensions: 19 x 21
Heating
- Central, Forced Air
Cooling
- Evaporative Cooling
Appliances
- Included: Dishwasher, Free-Standing Gas Range, Refrigerator
- Laundry: Washer Hookup, Electric Dryer Hookup, Gas Dryer Hookup
Features
- Breakfast Area, Ceiling Fan(s), Dual Sinks, Jetted Tub, Main Level Primary, Walk-In Closet(s)
- Flooring: Carpet, Concrete, Tile
- Windows: Double Pane Windows, Insulated Windows
- Has basement: No
- Number of fireplaces: 1
- Fireplace features: Gas Log
Interior area
- Total structure area: 1,692
- Total interior livable area: 1,692 sqft
Property
Parking
- Total spaces: 2
- Parking features: Attached, Finished Garage, Garage
- Attached garage spaces: 2
Features
- Levels: One
- Stories: 1
- Patio & porch: Open, Patio
- Exterior features: Fence
- Has private pool: Yes
- Pool features: Gunite, Heated, In Ground
- Fencing: Back Yard
Lot
- Size: 6,534 sqft
- Features: Landscaped
Details
- Parcel number: 101105909427520234
- Zoning description: R-1B*
Construction
Type & style
- Home type: SingleFamily
- Architectural style: Northern New Mexico
- Property subtype: Single Family Residence
Materials
- Frame, Stucco
- Foundation: Permanent
- Roof: Metal,Pitched
Condition
- Resale
- New construction: No
- Year built: 1997
Details
- Builder name: Tompiro
Utilities & green energy
- Sewer: Public Sewer
- Water: Public
- Utilities for property: Electricity Connected, Natural Gas Connected, Sewer Connected, Water Connected
Green energy
- Energy generation: None
Community & neighborhood
Location
- Region: Albuquerque
Other
Other facts
- Listing terms: Cash,Conventional,FHA,VA Loan
- Road surface type: Paved
Price history
| Date | Event | Price |
|---|---|---|
| 10/8/2025 | Sold | -- |
Source: | ||
| 9/14/2025 | Pending sale | $365,000$216/sqft |
Source: | ||
| 8/4/2025 | Price change | $365,000-1.1%$216/sqft |
Source: | ||
| 4/24/2025 | Price change | $369,000-1.6%$218/sqft |
Source: | ||
| 4/13/2025 | Listed for sale | $375,000$222/sqft |
Source: | ||
Public tax history
| Year | Property taxes | Tax assessment |
|---|---|---|
| 2025 | $2,572 +3.2% | $60,871 +3% |
| 2024 | $2,493 +1.7% | $59,098 +3% |
| 2023 | $2,452 +3.5% | $57,377 +3% |
Find assessor info on the county website
Neighborhood: S.R. Marmon
Nearby schools
GreatSchools rating
- 4/10Susie R. Marmon Elementary SchoolGrades: PK-5Distance: 0.7 mi
- 6/10Christine Duncans Heritage AcademyGrades: PK-8Distance: 0.4 mi
- 4/10West Mesa High SchoolGrades: 9-12Distance: 1.1 mi
Schools provided by the listing agent
- Elementary: S R Marmon (y)
- Middle: Jimmy Carter
- High: West Mesa
Source: SWMLS. This data may not be complete. We recommend contacting the local school district to confirm school assignments for this home.
Get a cash offer in 3 minutes
Find out how much your home could sell for in as little as 3 minutes with a no-obligation cash offer.
Estimated market value$355,000
Get a cash offer in 3 minutes
Find out how much your home could sell for in as little as 3 minutes with a no-obligation cash offer.
Estimated market value
$355,000
