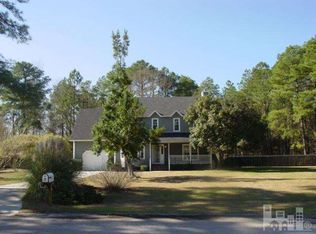LEASE PENDING - BY APPT. ONLY - WOODEN SHOE ~ 3BD/2BA ~ Students OK, Cosigners OK~ One story brick house with 2 car garage on culdesac. Less than 1/2 mile from GE entrance. Kitchen w/dining area. Living room with wood fireplace & vaulted ceiling. Split bedroom floor plan. Master bedroom w/ vaulted ceilings and walk in closet. Screen porch & fenced backyard backs up to woods for privacy. Tree house built into fence cannot be torn down-off limits for tenant use. Both guest bedrooms with double closets. Spacious walk in laundry/mud room with entrance from garage and front of house. Garage with workbenches & storage. Attic access locked for owner use only. LEASE FULFILLMENT through 06/30/2016 or 06/30/2017. Direction: Military Cutoff N. left on Eastwood Rd., right at light onto Hwy.132N following I-40, take exit 416A for Hwy I-140, then take exit 17 for Hwy.133, turn right at off ramp go 1/2 mile take 1st left on McDougald(sign might be down-gray barn across street), left on Dirck, right on Dekker, yellow house at end of cul desac. Rental Criteria: www.sweyerrentals.com
This property is off market, which means it's not currently listed for sale or rent on Zillow. This may be different from what's available on other websites or public sources.
