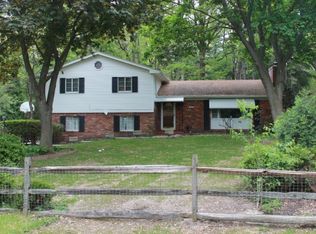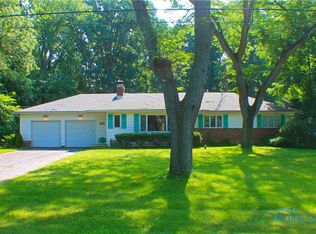Sold for $284,000
$284,000
5912 Brookson Rd, Sylvania, OH 43560
4beds
2,088sqft
Single Family Residence
Built in 1960
0.47 Acres Lot
$285,800 Zestimate®
$136/sqft
$2,432 Estimated rent
Home value
$285,800
$252,000 - $323,000
$2,432/mo
Zestimate® history
Loading...
Owner options
Explore your selling options
What's special
Situated on almost half an acre at the end of a quiet street, this home will be your peaceful retreat away from it all! Offering over 2,000 sq ft of living space, features include 4 beds/2 baths, with option of using the main floor bedroom as a home office, large living room, family room with fireplace and built-in shelving, adorable "coffee nook", beautifully updated primary bath, large, secluded backyard, basement storage, and so much more! Great opportunity in Sylvania schools for under $300k!
Zillow last checked: 8 hours ago
Listing updated: October 14, 2025 at 12:50am
Listed by:
Melanie Wiens 734-777-0490,
Wiens & Roth Real Estate
Bought with:
Maddison Shutters, 2023000518
The Danberry Co.
Source: NORIS,MLS#: 6129394
Facts & features
Interior
Bedrooms & bathrooms
- Bedrooms: 4
- Bathrooms: 2
- Full bathrooms: 2
Primary bedroom
- Features: Ceiling Fan(s)
- Level: Upper
- Dimensions: 13 x 14
Bedroom 2
- Level: Upper
- Dimensions: 9 x 11
Bedroom 3
- Level: Upper
- Dimensions: 13 x 11
Den
- Level: Main
- Dimensions: 12 x 10
Dining room
- Level: Main
- Dimensions: 10 x 11
Other
- Level: Main
- Dimensions: 11 x 6
Family room
- Features: Fireplace
- Level: Main
- Dimensions: 14 x 17
Kitchen
- Level: Main
- Dimensions: 10 x 12
Living room
- Features: Bay Window
- Level: Main
- Dimensions: 13 x 24
Heating
- Forced Air, Natural Gas
Cooling
- Central Air
Appliances
- Included: Dishwasher, Water Heater, Electric Range Connection, Refrigerator, Washer
Features
- Ceiling Fan(s)
- Windows: Bay Window(s)
- Basement: Partial
- Has fireplace: Yes
- Fireplace features: Family Room
Interior area
- Total structure area: 2,088
- Total interior livable area: 2,088 sqft
Property
Parking
- Total spaces: 2
- Parking features: Asphalt, Driveway
- Garage spaces: 2
- Has uncovered spaces: Yes
Features
- Levels: Tri-Level
- Patio & porch: Deck
Lot
- Size: 0.47 Acres
- Dimensions: 20,600
Details
- Additional structures: Shed(s)
- Parcel number: 7877054
Construction
Type & style
- Home type: SingleFamily
- Architectural style: Other
- Property subtype: Single Family Residence
Materials
- Brick, Vinyl Siding
- Roof: Shingle
Condition
- Year built: 1960
Utilities & green energy
- Electric: Circuit Breakers
- Sewer: Septic Tank
- Water: Well
Community & neighborhood
Location
- Region: Sylvania
- Subdivision: Ridgemere
Other
Other facts
- Body type: Other
- Listing terms: Cash,Conventional,VA Loan
Price history
| Date | Event | Price |
|---|---|---|
| 6/7/2025 | Pending sale | $289,900+2.1%$139/sqft |
Source: NORIS #6129394 Report a problem | ||
| 6/6/2025 | Sold | $284,000-2%$136/sqft |
Source: NORIS #6129394 Report a problem | ||
| 5/11/2025 | Contingent | $289,900$139/sqft |
Source: NORIS #6129394 Report a problem | ||
| 5/9/2025 | Listed for sale | $289,900+10.6%$139/sqft |
Source: NORIS #6129394 Report a problem | ||
| 4/19/2024 | Sold | $262,000+19.1%$125/sqft |
Source: Public Record Report a problem | ||
Public tax history
| Year | Property taxes | Tax assessment |
|---|---|---|
| 2024 | $5,673 +17.9% | $87,955 +37.6% |
| 2023 | $4,811 | $63,910 |
| 2022 | $4,811 +12.8% | $63,910 |
Find assessor info on the county website
Neighborhood: 43560
Nearby schools
GreatSchools rating
- 6/10Hill View Elementary SchoolGrades: K-5Distance: 0.7 mi
- 5/10Sylvania Arbor Hills Junior High SchoolGrades: 6-8Distance: 0.8 mi
- 9/10Sylvania Northview High SchoolGrades: 9-12Distance: 2.8 mi
Schools provided by the listing agent
- Elementary: Hill View
- High: Northview
Source: NORIS. This data may not be complete. We recommend contacting the local school district to confirm school assignments for this home.

Get pre-qualified for a loan
At Zillow Home Loans, we can pre-qualify you in as little as 5 minutes with no impact to your credit score.An equal housing lender. NMLS #10287.

