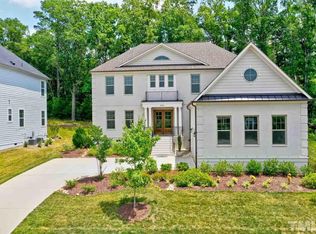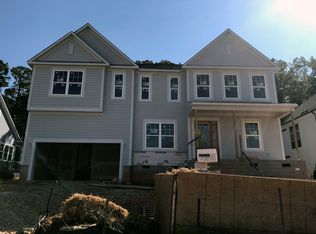Sold for $900,000 on 03/31/25
$900,000
5912 Bellona Ln, Raleigh, NC 27612
4beds
2,732sqft
Single Family Residence, Residential
Built in 2017
0.34 Acres Lot
$890,200 Zestimate®
$329/sqft
$3,054 Estimated rent
Home value
$890,200
$846,000 - $935,000
$3,054/mo
Zestimate® history
Loading...
Owner options
Explore your selling options
What's special
Welcome to this stunning 2017-built home nestled in a popular close-in neighborhood, where modern luxury meets functional elegance. This like-new home has an open floor plan with 10' ceilings on the main and 9' ceilings up, and offers spaciousness and sophistication. The main level features the primary bedroom and guest room, ideal for convenience and privacy. The gourmet kitchen is equipped with many UPGRADES including appliances, range hood, cabinets and under cabinet lighting and granite, all complemented by the seamless flow into the dining and living areas, perfect for entertaining. Step outside to enjoy the serene screened porch and grilling deck overlooking a private, wooded backyard, offering both relaxation and outdoor dining options. Plantation shutters, built-ins, a special wine cellar and extra detailed wall trim in multiple rooms! Upstairs, a generous loft space accompanies two additional guest rooms, providing flexibility for a home office or relaxation retreat. Accent trim throughout adds a touch of elegance, while a built-in sound system enhances the ambiance. With an attached 3-CAR GARAGE and numerous upgrades included, this home is a rare find combining luxury, comfort, and practicality. Don't miss the opportunity to make this your dream home!
Zillow last checked: 8 hours ago
Listing updated: October 28, 2025 at 12:30am
Listed by:
Cindy Roberts 919-457-8181,
Merriment Realty
Bought with:
Will Fitzgerald, 299708
Raleigh Realty Inc.
Source: Doorify MLS,MLS#: 10042591
Facts & features
Interior
Bedrooms & bathrooms
- Bedrooms: 4
- Bathrooms: 3
- Full bathrooms: 3
Heating
- Forced Air, Natural Gas
Cooling
- Central Air
Appliances
- Included: Dishwasher, Disposal, ENERGY STAR Qualified Appliances, Gas Cooktop, Ice Maker, Microwave, Oven, Range Hood, Refrigerator, Washer/Dryer, Water Heater
- Laundry: Laundry Room, Main Level, Sink
Features
- Bookcases, Built-in Features, Ceiling Fan(s), Crown Molding, Double Vanity, Eat-in Kitchen, Entrance Foyer, Granite Counters, High Ceilings, Kitchen Island, Kitchen/Dining Room Combination, Living/Dining Room Combination, Open Floorplan, Pantry, Master Downstairs, Recessed Lighting, Separate Shower, Smooth Ceilings, Sound System, Tray Ceiling(s), Walk-In Closet(s), Walk-In Shower, Water Closet, Wired for Sound
- Flooring: Carpet, Hardwood, Tile
- Windows: Plantation Shutters
- Basement: Crawl Space
- Number of fireplaces: 1
- Fireplace features: Family Room, Gas Log
Interior area
- Total structure area: 2,732
- Total interior livable area: 2,732 sqft
- Finished area above ground: 2,732
- Finished area below ground: 0
Property
Parking
- Total spaces: 3
- Parking features: Attached, Inside Entrance, Workshop in Garage
- Attached garage spaces: 3
Features
- Levels: Two
- Stories: 2
- Patio & porch: Deck, Front Porch, Porch, Screened
- Has view: Yes
Lot
- Size: 0.34 Acres
- Dimensions: 76 x 197 x 76 x 196
- Features: Back Yard, Cul-De-Sac, Garden, Hardwood Trees, Landscaped, Rectangular Lot
Details
- Parcel number: 0796393714
- Zoning: R-4
- Special conditions: Standard
Construction
Type & style
- Home type: SingleFamily
- Architectural style: Craftsman
- Property subtype: Single Family Residence, Residential
Materials
- Fiber Cement, Stone
- Foundation: Other
- Roof: Shingle
Condition
- New construction: No
- Year built: 2017
Details
- Builder name: MI Homes
Utilities & green energy
- Sewer: Public Sewer
- Water: Public
Green energy
- Energy efficient items: Thermostat
Community & neighborhood
Location
- Region: Raleigh
- Subdivision: The Reserve at Brookhaven
HOA & financial
HOA
- Has HOA: Yes
- HOA fee: $200 quarterly
- Services included: Storm Water Maintenance
Price history
| Date | Event | Price |
|---|---|---|
| 3/31/2025 | Sold | $900,000+0%$329/sqft |
Source: | ||
| 12/11/2024 | Pending sale | $899,900$329/sqft |
Source: | ||
| 11/26/2024 | Price change | $899,900-4.3%$329/sqft |
Source: | ||
| 9/3/2024 | Price change | $939,900-1.1%$344/sqft |
Source: | ||
| 7/20/2024 | Listed for sale | $949,900+50%$348/sqft |
Source: | ||
Public tax history
| Year | Property taxes | Tax assessment |
|---|---|---|
| 2025 | $8,305 +0.4% | $949,966 |
| 2024 | $8,270 +22.7% | $949,966 +54% |
| 2023 | $6,743 +7.6% | $616,751 |
Find assessor info on the county website
Neighborhood: Northwest Raleigh
Nearby schools
GreatSchools rating
- 8/10Jeffreys Grove ElementaryGrades: PK-5Distance: 0.3 mi
- 6/10Oberlin Middle SchoolGrades: 6-8Distance: 3.8 mi
- 6/10Sanderson HighGrades: 9-12Distance: 2.2 mi
Schools provided by the listing agent
- Elementary: Wake - Jeffreys Grove
- Middle: Wake - Oberlin
- High: Wake - Sanderson
Source: Doorify MLS. This data may not be complete. We recommend contacting the local school district to confirm school assignments for this home.
Get a cash offer in 3 minutes
Find out how much your home could sell for in as little as 3 minutes with a no-obligation cash offer.
Estimated market value
$890,200
Get a cash offer in 3 minutes
Find out how much your home could sell for in as little as 3 minutes with a no-obligation cash offer.
Estimated market value
$890,200

