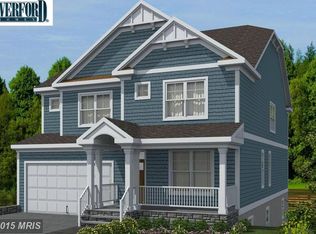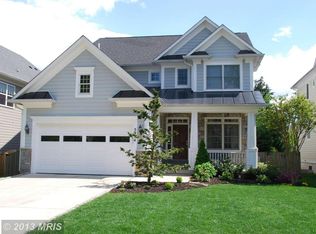Beautiful almost-new Arts & Crafts home, minutes from downtown Bethesda. Amazing Master Suite, bedroom-level laundry, dual entry bathrooms. MBA w/luxurious soaking tub, separate vanities & water closet. GMT eat-in kitchen w/SS appls, granite countertops. 2-level bump-out provides bright Florida room on main lvl & MBR sitting room on upper lvl. Fin bsmt has 5th BR and full BA. Deck, fenced-in bkyd.
This property is off market, which means it's not currently listed for sale or rent on Zillow. This may be different from what's available on other websites or public sources.


