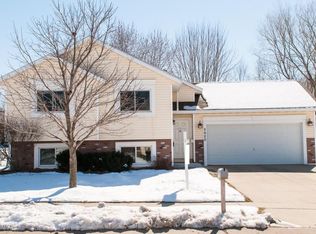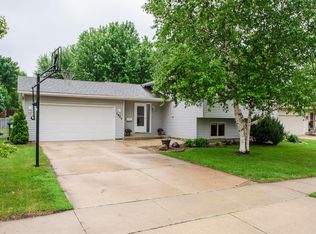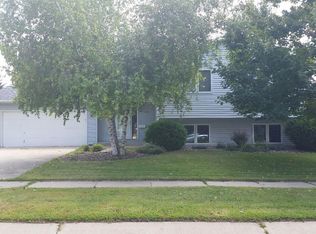Closed
$287,000
5912 44th Ave NW, Rochester, MN 55901
3beds
1,964sqft
Single Family Residence
Built in 1990
0.2 Square Feet Lot
$302,300 Zestimate®
$146/sqft
$2,280 Estimated rent
Home value
$302,300
$275,000 - $333,000
$2,280/mo
Zestimate® history
Loading...
Owner options
Explore your selling options
What's special
Inviting split-level 3BR/2BA home featuring a spacious two-stall garage and a fully fenced backyard, ideal for privacy and outdoor fun. Enjoy the convenience of main floor laundry equipped with a brand new washer and dryer. The expansive wrap-around deck provides generous outdoor living space with additional storage underneath. Inside, discover a cozy lower level family room complete with a bar area and a warm gas fireplace, perfect for gatherings. Ready for your move-in, this home also features a roomy main floor bathroom with a separate tub, shower, and laundry area. Flooded with natural light and offering ample storage, this home seamlessly combines comfort with practicality.
Zillow last checked: 8 hours ago
Listing updated: August 26, 2025 at 11:02pm
Listed by:
Amy Cornelius 507-313-9001,
Keller Williams Premier Realty
Bought with:
Kheu Cha
Re/Max Results
Source: NorthstarMLS as distributed by MLS GRID,MLS#: 6551553
Facts & features
Interior
Bedrooms & bathrooms
- Bedrooms: 3
- Bathrooms: 2
- Full bathrooms: 2
Bedroom 1
- Level: Main
- Area: 188.78 Square Feet
- Dimensions: 14.4x13.11
Bedroom 2
- Level: Lower
- Area: 127.54 Square Feet
- Dimensions: 14x9.11
Bedroom 3
- Level: Lower
- Area: 128.62 Square Feet
- Dimensions: 11.8x10.9
Bathroom
- Level: Main
- Area: 146.88 Square Feet
- Dimensions: 14.4x10.2
Bathroom
- Level: Lower
- Area: 56.61 Square Feet
- Dimensions: 11.1x5.1
Other
- Level: Lower
- Area: 131.1 Square Feet
- Dimensions: 11.5x11.4
Dining room
- Level: Main
- Area: 101.92 Square Feet
- Dimensions: 10.4x9.8
Family room
- Level: Lower
- Area: 254 Square Feet
- Dimensions: 20x12.7
Foyer
- Level: Main
- Area: 37.82 Square Feet
- Dimensions: 6.10x6.2
Kitchen
- Level: Main
- Area: 95.55 Square Feet
- Dimensions: 10.5x9.10
Laundry
- Level: Main
Living room
- Level: Main
- Area: 358.8 Square Feet
- Dimensions: 26x13.8
Porch
- Level: Main
- Area: 117.18 Square Feet
- Dimensions: 18.6x6.3
Utility room
- Level: Lower
- Area: 79.92 Square Feet
- Dimensions: 11.1x7.2
Heating
- Forced Air
Cooling
- Central Air
Appliances
- Included: Dishwasher, Dryer, Range, Refrigerator, Washer
Features
- Basement: Block,Daylight,Finished
- Number of fireplaces: 1
- Fireplace features: Family Room, Gas
Interior area
- Total structure area: 1,964
- Total interior livable area: 1,964 sqft
- Finished area above ground: 1,044
- Finished area below ground: 920
Property
Parking
- Total spaces: 2
- Parking features: Attached, Heated Garage
- Attached garage spaces: 2
Accessibility
- Accessibility features: None
Features
- Levels: Multi/Split
- Fencing: Chain Link,Full,Wood
Lot
- Size: 0.20 sqft
- Dimensions: 120 x 75
Details
- Foundation area: 1044
- Parcel number: 740842015547
- Zoning description: Residential-Single Family
Construction
Type & style
- Home type: SingleFamily
- Property subtype: Single Family Residence
Materials
- Fiber Board
- Roof: Age Over 8 Years
Condition
- Age of Property: 35
- New construction: No
- Year built: 1990
Utilities & green energy
- Electric: 150 Amp Service
- Gas: Natural Gas
- Sewer: City Sewer/Connected
- Water: City Water/Connected
Community & neighborhood
Location
- Region: Rochester
- Subdivision: North Park 4th Sub
HOA & financial
HOA
- Has HOA: No
Price history
| Date | Event | Price |
|---|---|---|
| 8/26/2024 | Sold | $287,000-3.4%$146/sqft |
Source: | ||
| 8/12/2024 | Pending sale | $297,000$151/sqft |
Source: | ||
| 8/1/2024 | Price change | $297,000-2.6%$151/sqft |
Source: | ||
| 7/16/2024 | Price change | $305,000-4.2%$155/sqft |
Source: | ||
| 7/11/2024 | Listed for sale | $318,400+30.7%$162/sqft |
Source: | ||
Public tax history
| Year | Property taxes | Tax assessment |
|---|---|---|
| 2025 | $3,892 +9.1% | $304,900 +11% |
| 2024 | $3,568 | $274,600 -2.5% |
| 2023 | -- | $281,700 +10.2% |
Find assessor info on the county website
Neighborhood: Northwest Rochester
Nearby schools
GreatSchools rating
- 8/10George W. Gibbs Elementary SchoolGrades: PK-5Distance: 1.2 mi
- 3/10Dakota Middle SchoolGrades: 6-8Distance: 1.3 mi
- 5/10John Marshall Senior High SchoolGrades: 8-12Distance: 4 mi
Schools provided by the listing agent
- Elementary: George Gibbs
- Middle: John Adams
- High: John Marshall
Source: NorthstarMLS as distributed by MLS GRID. This data may not be complete. We recommend contacting the local school district to confirm school assignments for this home.
Get a cash offer in 3 minutes
Find out how much your home could sell for in as little as 3 minutes with a no-obligation cash offer.
Estimated market value$302,300
Get a cash offer in 3 minutes
Find out how much your home could sell for in as little as 3 minutes with a no-obligation cash offer.
Estimated market value
$302,300


